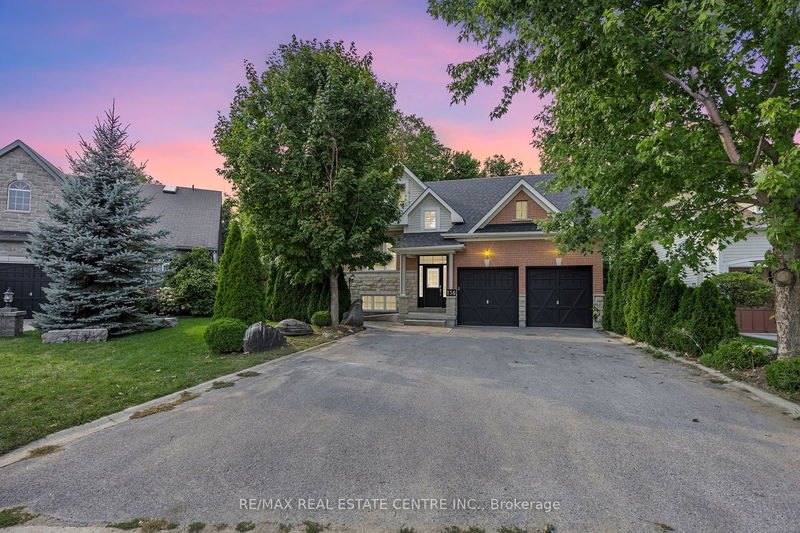Caractéristiques principales
- MLS® #: S9348052
- ID de propriété: SIRC2084110
- Type de propriété: Résidentiel, Maison unifamiliale détachée
- Grandeur du terrain: 5 281,61 pi.ca.
- Chambre(s) à coucher: 3+2
- Salle(s) de bain: 4
- Pièces supplémentaires: Sejour
- Stationnement(s): 8
- Inscrit par:
- RE/MAX REAL ESTATE CENTRE INC.
Description de la propriété
Discover Your Dream Home! An exceptional Bungaloft-style home perfectly situated on a private, pool-sized ravine lot in a wonderful Wasaga Beach location. This expansive property offers 2,520 sqft of total finished living space, including the loft and finished basement, presenting a wealth of opportunities for comfort and versatility. Main Floor Living; Enjoy the ease and convenience of main floor living in this thoughtfully designed home. The spacious layout features high ceilings, an abundance of natural light, large windows, and a walkout deck overlooking an expansive tree line, reminding you daily of the breathtaking environment that surrounds you. The freshly painted interior includes modern appliances: a new fridge, stove, dishwasher, washer, and dryer. The living room is enhanced by pot lights, a gas fireplace, and hardwood floors. The main floor also includes comfortable bedrooms, two full bathrooms (including a primary ensuite), convenient main floor laundry.Versatile Loft; The upper level enhances the homes functionality with a large bedroom, a full bathroom, and a semi-private loft area. This loft space offers the flexibility to be converted into a fully private room, an office, or a family retreat, adapting to your evolving needs. Finished Basement; The fully finished basement, accessible through a separate entrance via the oversized double garage, extends the homes versatility. It features a cozy gas fireplace, two additional bedrooms, a full bathroom, and laundry hookups. Large above-grade windows fill the space with natural light, creating a welcoming and bright environment. Theres even potential to add a second kitchen, making this an ideal setup for extended family or guests.The double garage stands out with separate entrances to the basement and main floor, plus a two-tier storage loft with a drop-down ladder, offering ample space for toys and seasonal items.Conveniently located near trails, beach access, schools, shops, and a recreation centre.
Pièces
- TypeNiveauDimensionsPlancher
- CuisinePrincipal7' 8.1" x 11' 5"Autre
- Salle à mangerPrincipal11' 10.7" x 11' 8.5"Autre
- SalonPrincipal16' 3.2" x 11' 5.4"Autre
- Chambre à coucher principalePrincipal17' 7.8" x 12' 5.2"Autre
- Chambre à coucherPrincipal11' 8.1" x 9' 10.1"Autre
- Salle de bainsPrincipal6' 8.3" x 6' 6.3"Autre
- Chambre à coucherInférieur9' 10.8" x 15' 5.8"Autre
- LoftInférieur13' 7.7" x 11' 2.2"Autre
- Salle de bainsInférieur5' 2.3" x 8' 7.5"Autre
- Chambre à coucherSupérieur15' 6.2" x 9' 10.1"Autre
- Chambre à coucherSupérieur16' 11.1" x 11' 2.2"Autre
- Salle de loisirsSupérieur23' 9.4" x 15' 3.1"Autre
Agents de cette inscription
Demandez plus d’infos
Demandez plus d’infos
Emplacement
156 41st St S, Wasaga Beach, Ontario, L9Z 0B3 Canada
Autour de cette propriété
En savoir plus au sujet du quartier et des commodités autour de cette résidence.
Demander de l’information sur le quartier
En savoir plus au sujet du quartier et des commodités autour de cette résidence
Demander maintenantCalculatrice de versements hypothécaires
- $
- %$
- %
- Capital et intérêts 0
- Impôt foncier 0
- Frais de copropriété 0

