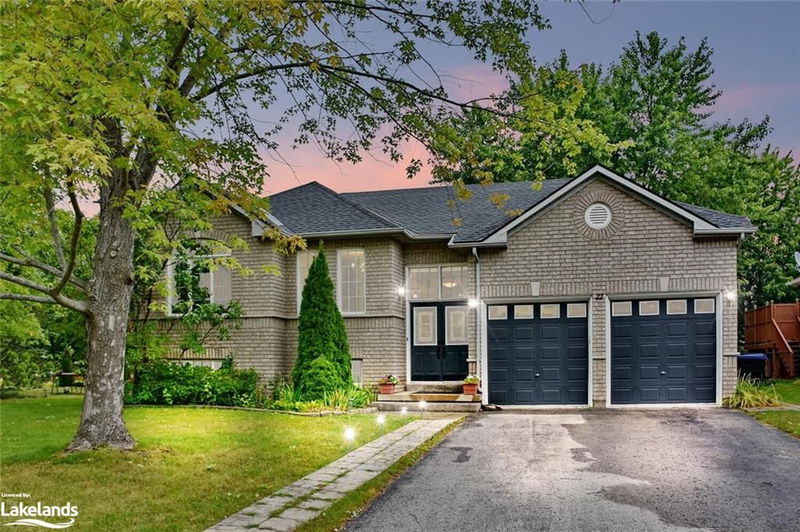Caractéristiques principales
- MLS® #: 40642436
- ID de propriété: SIRC2082150
- Type de propriété: Résidentiel, Maison unifamiliale détachée
- Aire habitable: 1 958 pi.ca.
- Construit en: 2001
- Chambre(s) à coucher: 2+1
- Salle(s) de bain: 3
- Stationnement(s): 6
- Inscrit par:
- RE/MAX By the Bay Brokerage (Unit B)
Description de la propriété
Located on a quiet crescent in a well established neighborhood of Wasaga Beach you will find this charming 3 bedroom 3 bath raised bungalow. This home sits majestically on a lovely private lot and is conveniently located close to schools, parks, beaches, shopping and dining. As you enter the double entry doors you will enjoy this well thought out floor plan with its open concept living room with gas fireplace and adjacent kitchen with crisp white cabinetry, stainless steel appliances and gas stove, newer countertops and backsplash. For family gatherings enjoy the bright separate dining area. Convenient main floor patio access to a great outdoor space with its 12 x 16 deck perfect for outdoor entertaining and overlooking a fully fenced yard for additional privacy. Main floor primary bedroom features an ensuite 4 pc bath with large walk in closet meanwhile enjoy a second guest bedroom and 4 pc guest bath. Finished lower level features an additional bedroom complete with its own ensuite. Large bright family room has lots of space for entertaining and reading nook. Oversized double car heated and insulated garage with high ceilings heated and inside entry. Whether you are in search of a wonderful family home or a retirement retreat in a quiet neighborhood this property with its great curb appeal will be your final destination. Centrally located to all amenities and a short drive to both Barrie and Collingwood.
Pièces
- TypeNiveauDimensionsPlancher
- FoyerPrincipal6' 8.3" x 6' 7.9"Autre
- Chambre à coucherPrincipal10' 8.6" x 11' 6.9"Autre
- Chambre à coucher principalePrincipal14' 7.9" x 15' 7"Autre
- CuisinePrincipal11' 8.9" x 8' 11"Autre
- Salle à mangerPrincipal8' 5.1" x 13' 5"Autre
- ServiceSous-sol27' 9.8" x 21' 10.9"Autre
- Chambre à coucherSous-sol11' 6.1" x 20' 4"Autre
- Salle de loisirsSous-sol21' 1.9" x 23' 9.8"Autre
- SalonPrincipal11' 8.9" x 21' 3.9"Autre
Agents de cette inscription
Demandez plus d’infos
Demandez plus d’infos
Emplacement
22 Silversands Crescent, Wasaga Beach, Ontario, L9Z 1P8 Canada
Autour de cette propriété
En savoir plus au sujet du quartier et des commodités autour de cette résidence.
Demander de l’information sur le quartier
En savoir plus au sujet du quartier et des commodités autour de cette résidence
Demander maintenantCalculatrice de versements hypothécaires
- $
- %$
- %
- Capital et intérêts 0
- Impôt foncier 0
- Frais de copropriété 0

