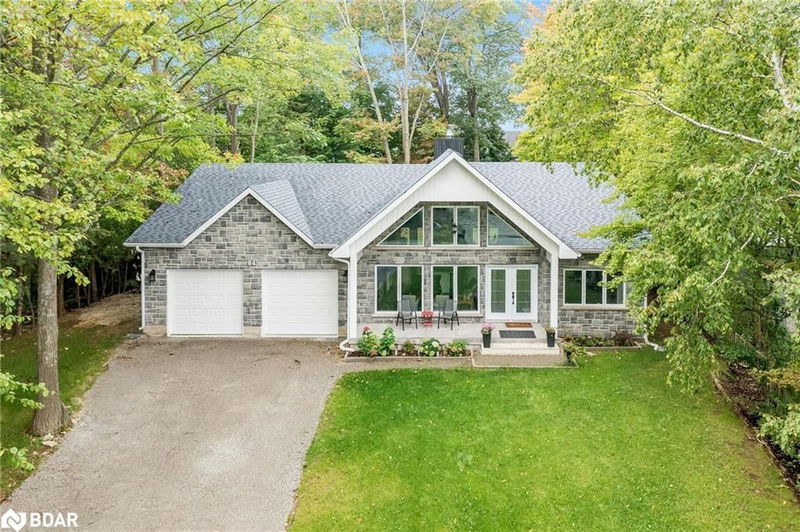Caractéristiques principales
- MLS® #: 40643348
- ID de propriété: SIRC2079709
- Type de propriété: Résidentiel, Maison unifamiliale détachée
- Aire habitable: 2 301 pi.ca.
- Construit en: 2022
- Chambre(s) à coucher: 3
- Salle(s) de bain: 2+1
- Stationnement(s): 6
- Inscrit par:
- Faris Team Real Estate Brokerage
Description de la propriété
Top 5 Reasons You Will Love This Home: 1) Stunning, custom-built bungalow offering expansive living with three bedrooms plus an office, showcasing a beautiful stone and brick exterior and located just minutes from the beach in a tranquil, mature neighbourhood ideal for families 2) Upon entering, you’ll be captivated by the soaring 16’ cathedral ceilings, the open-concept layout bathed in natural light from large windows, elegant hickory hardwood flooring, abundant pot lighting, and a charming Italian marble double-sided wood fireplace 3) Dream kitchen, featuring high-end appliances including a ZLINE gas stove, a massive custom island with a stunning quartz countertop with generous seating, creating a perfect space that caters to any occasion 4) Enjoy the seamless flow between indoor and outdoor living with two French door walkouts from the dining room to a covered deck 5) Spacious primary bedroom presenting a stunning ensuite, a walk-in closet, cathedral ceilings, and a private walkout to the rear covered porch, creating a perfect retreat within your home. Age 2. Visit our website for more detailed information.
Pièces
- TypeNiveauDimensionsPlancher
- Garde-mangerPrincipal6' 7.9" x 7' 1.8"Autre
- CuisinePrincipal14' 6" x 22' 2.1"Autre
- Salle à mangerPrincipal12' 11.1" x 22' 2.1"Autre
- SalonPrincipal13' 1.8" x 22' 2.1"Autre
- Bureau à domicilePrincipal10' 2" x 12' 9.4"Autre
- Chambre à coucher principalePrincipal16' 2.8" x 16' 6.8"Autre
- Chambre à coucherPrincipal10' 2.8" x 13' 6.9"Autre
- Chambre à coucherPrincipal10' 2.8" x 13' 6.9"Autre
- Salle de lavagePrincipal7' 10.8" x 10' 4"Autre
Agents de cette inscription
Demandez plus d’infos
Demandez plus d’infos
Emplacement
94 42nd Street S, Wasaga Beach, Ontario, L9Z 1Z7 Canada
Autour de cette propriété
En savoir plus au sujet du quartier et des commodités autour de cette résidence.
Demander de l’information sur le quartier
En savoir plus au sujet du quartier et des commodités autour de cette résidence
Demander maintenantCalculatrice de versements hypothécaires
- $
- %$
- %
- Capital et intérêts 0
- Impôt foncier 0
- Frais de copropriété 0

