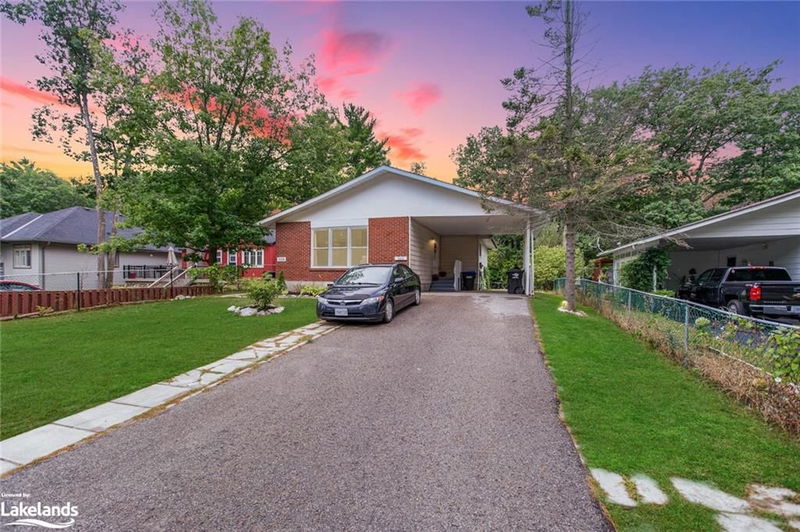Caractéristiques principales
- MLS® #: 40643523
- ID de propriété: SIRC2077562
- Type de propriété: Résidentiel, Maison unifamiliale détachée
- Aire habitable: 2 100 pi.ca.
- Chambre(s) à coucher: 3+2
- Salle(s) de bain: 2
- Stationnement(s): 6
- Inscrit par:
- RE/MAX By the Bay Brokerage (Unit B)
Description de la propriété
This versatile legal duplex offers exceptional flexibility with its 3-bedroom upper unit and 2-bedroom lower unit, making it perfect for various living arrangements. - **Upper Unit:** - Bright and airy ambiance thanks to a main floor picture window - Semi open-plan living, kitchen, and dining areas - 3 spacious bedrooms, great for families, couples, retirees, or those working from home - Full bathroom - In-suite laundry - **Lower Unit:** - Completely separate side access for added privacy - 2 well-appointed bedrooms - Spacious living room - Fully equipped, separate kitchen - Full bathroom - In-suite laundry - Ideal rental property currently generating $1,500/month plus utilities (month-to-month lease) - **Exterior & Parking:** - Private double driveway plus carport, offering ample parking - Private, oversized backyard perfect for relaxing and enjoying the Wasaga Beach outdoor lifestyle **Location Benefits:** - Situated in a very quiet and mature area - Walking distance to schools, restaurants, stores, and the beach - Just a 2-minute stroll to the Wasaga Beach transit service - Only a 15-minute drive to Collingwood's popular amenities - 25 minutes from Ontario's largest ski resort, The Village at Blue Mountain With its thoughtful layout, ideal location, and flexible living options, this duplex is an excellent opportunity for families, couples, retirees, and investors alike.
Pièces
- TypeNiveauDimensionsPlancher
- Séjour / Salle à mangerPrincipal14' 4" x 20' 2.9"Autre
- CuisinePrincipal8' 7.9" x 12' 11.1"Autre
- Chambre à coucherPrincipal10' 11.8" x 12' 2.8"Autre
- Chambre à coucherPrincipal10' 11.8" x 13' 5"Autre
- Chambre à coucherPrincipal8' 8.5" x 12' 11.9"Autre
- Salle familialeSous-sol1' 9.9" x 1' 9.9"Autre
- Salle familialeSous-sol1' 9.9" x 1' 9.9"Autre
- CuisineSous-sol1' 9.9" x 1' 9.9"Autre
- Chambre à coucherSous-sol1' 9.9" x 1' 9.9"Autre
- Chambre à coucherSous-sol1' 9.9" x 1' 9.9"Autre
Agents de cette inscription
Demandez plus d’infos
Demandez plus d’infos
Emplacement
160 Melrose Avenue, Wasaga Beach, Ontario, L9Z 2T1 Canada
Autour de cette propriété
En savoir plus au sujet du quartier et des commodités autour de cette résidence.
Demander de l’information sur le quartier
En savoir plus au sujet du quartier et des commodités autour de cette résidence
Demander maintenantCalculatrice de versements hypothécaires
- $
- %$
- %
- Capital et intérêts 0
- Impôt foncier 0
- Frais de copropriété 0

