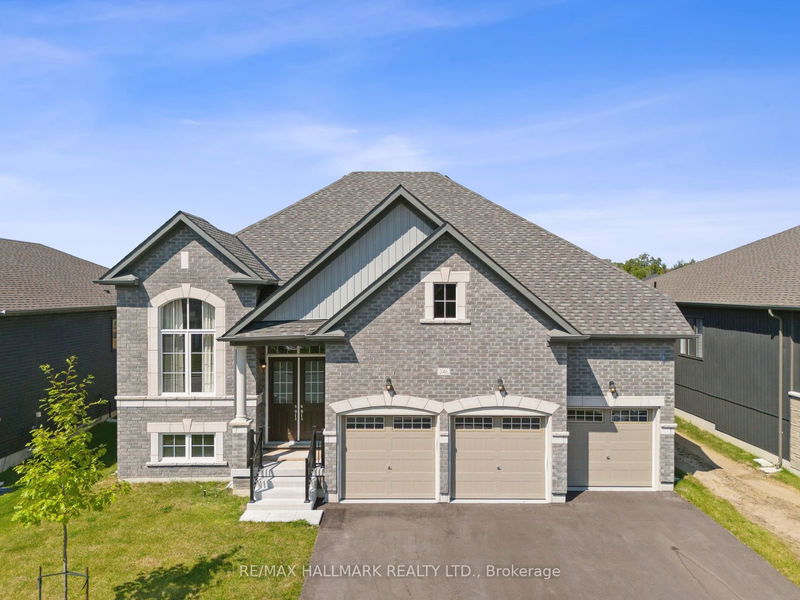Caractéristiques principales
- MLS® #: S9305888
- ID de propriété: SIRC2073807
- Type de propriété: Résidentiel, Maison unifamiliale détachée
- Grandeur du terrain: 11 606,46 pi.ca.
- Chambre(s) à coucher: 3
- Salle(s) de bain: 3
- Pièces supplémentaires: Sejour
- Stationnement(s): 6
- Inscrit par:
- RE/MAX HALLMARK REALTY LTD.
Description de la propriété
Welcome to this stunning all brick 10 feet ceiling bungalow located at 346 Ramblewood Drive in the sought-after neighborhood of Shoreline Point. This gorgeous property boasts 3 spacious bedrooms and a big library that can be transformed into another bedroom, making it the perfect place for you to call home! 8 foot interior and front doors, transoms above windows let the light shine through the house the whole day. The 50-inch fireplace is the perfect place to cozy up on chilly evenings, while the hardwood floors create a welcoming atmosphere. Park your vehicles in style with this expansive 3 car garage with high ceiling. Huge backyard is the ultimate outdoor haven, waiting for you to make it your own! The master bedroom was designed with comfort in mind featuring a walk-in closet and a luxurious 5-piece ensuite with double sinks, large glass shower, and a stunning freestanding soaker bath tub. The bathrooms are fully equipped with upgraded tiles and Moen bathroom accessories. Invested over $100,000 from the builder in addition to Smart Home Technology Package With 7 Cameras. The huge basement with big windows is perfect for future entertaining zone or in-law suite, dry and warm through any season. All amenities are steps away, and it is a short walk to the world's longest freshwater sandy beach! Live a stress-free and easy lifestyle in a family-oriented community of Wasaga Beach. Don't miss out on this opportunity to make this stunning home yours.
Pièces
- TypeNiveauDimensionsPlancher
- Bureau à domicilePrincipal12' 11.1" x 9' 10.1"Autre
- Salle à mangerPrincipal11' 10.1" x 14' 11.1"Autre
- CuisinePrincipal11' 8.1" x 9' 8.9"Autre
- Salle à déjeunerPrincipal9' 10.8" x 9' 8.9"Autre
- SalonPrincipal21' 7.8" x 14' 11"Autre
- Chambre à coucher principalePrincipal14' 2" x 11' 8.1"Autre
- Chambre à coucherPrincipal9' 8.9" x 10' 5.9"Autre
- Chambre à coucherPrincipal9' 10.1" x 10' 5.9"Autre
- Salle de lavagePrincipal6' 7.1" x 6' 9.8"Autre
- Cabinet de toilettePrincipal2' 11" x 7' 10.3"Autre
Agents de cette inscription
Demandez plus d’infos
Demandez plus d’infos
Emplacement
346 Ramblewood Dr, Wasaga Beach, Ontario, L9Z 0L5 Canada
Autour de cette propriété
En savoir plus au sujet du quartier et des commodités autour de cette résidence.
Demander de l’information sur le quartier
En savoir plus au sujet du quartier et des commodités autour de cette résidence
Demander maintenantCalculatrice de versements hypothécaires
- $
- %$
- %
- Capital et intérêts 0
- Impôt foncier 0
- Frais de copropriété 0

