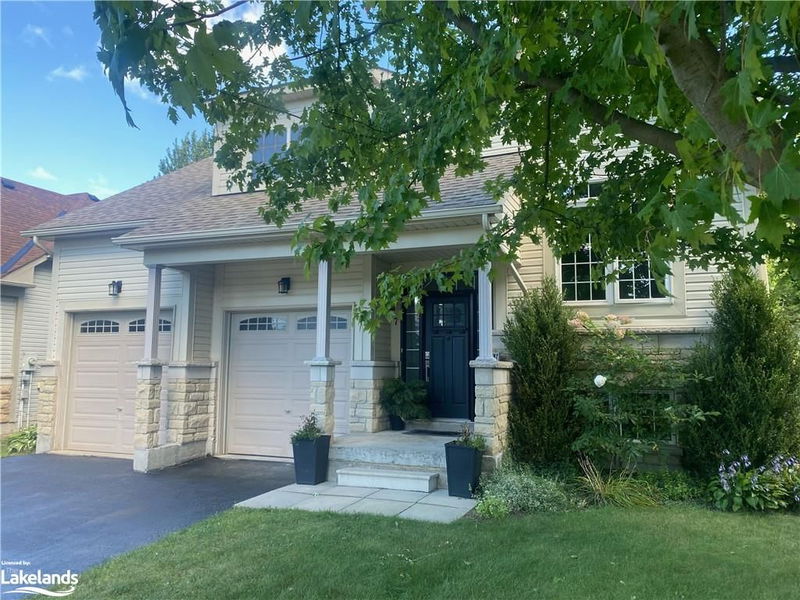Caractéristiques principales
- MLS® #: 40638638
- ID de propriété: SIRC2063398
- Type de propriété: Résidentiel, Maison unifamiliale détachée
- Aire habitable: 2 280 pi.ca.
- Chambre(s) à coucher: 2+1
- Salle(s) de bain: 3
- Stationnement(s): 6
- Inscrit par:
- Century 21 Millennium Inc., Brokerage (Thornbury)
Description de la propriété
Discover the Charm of 7 Sparrow Lane!
Nestled in the tranquil Pine Valley Estates, this delightful bungalow offers a serene retreat on a quiet street, perfectly designed for easy living. The inviting front-facing kitchen features a cozy eat-in dinette, while the spacious living/dining room boasts a gas fireplace and a brand-new sliding door that opens to your private, fully fenced backyard. With 9 ft ceilings, the home feels open and airy.
Step outside to your personal oasis, complete with a fantastic deck, gazebo, and firepit area—perfect for gatherings and relaxation. A gas line is ready for your BBQ, and the backyard sprinkler system ensures effortless maintenance.
This home offers three bedrooms—two on the main level and one in the fully finished lower level—along with three full bathrooms (two upstairs and one downstairs). The lower level is a haven of comfort, featuring a bright and airy family room with large windows that fill the space with natural light. The generous laundry room includes extensive storage space.
Additional amenities include a reverse osmosis system, water softener, new HRV system, and a humidifier on the furnace. The double car garage is equipped with a mezzanine for extra storage and offers convenient access to the foyer. Please note, the seller will be removing the pool before closing, allowing you to personalize the space to your liking.
Don’t miss your chance to call 7 Sparrow Lane your new home—schedule a viewing today and experience all it has to offer
Pièces
- TypeNiveauDimensionsPlancher
- Chambre à coucher principalePrincipal12' 6" x 12' 9.4"Autre
- Séjour / Salle à mangerPrincipal12' 11.9" x 18' 1.4"Autre
- CuisinePrincipal9' 1.8" x 16' 1.2"Autre
- Chambre à coucherPrincipal8' 5.9" x 9' 3.8"Autre
- Chambre à coucherSupérieur9' 3" x 12' 11.9"Autre
- Salle familialeSupérieur15' 3" x 25' 11.8"Autre
- Salle de lavageSupérieur8' 7.1" x 12' 2.8"Autre
Agents de cette inscription
Demandez plus d’infos
Demandez plus d’infos
Emplacement
7 Sparrow Lane, Wasaga Beach, Ontario, L9Z 1A9 Canada
Autour de cette propriété
En savoir plus au sujet du quartier et des commodités autour de cette résidence.
Demander de l’information sur le quartier
En savoir plus au sujet du quartier et des commodités autour de cette résidence
Demander maintenantCalculatrice de versements hypothécaires
- $
- %$
- %
- Capital et intérêts 0
- Impôt foncier 0
- Frais de copropriété 0

