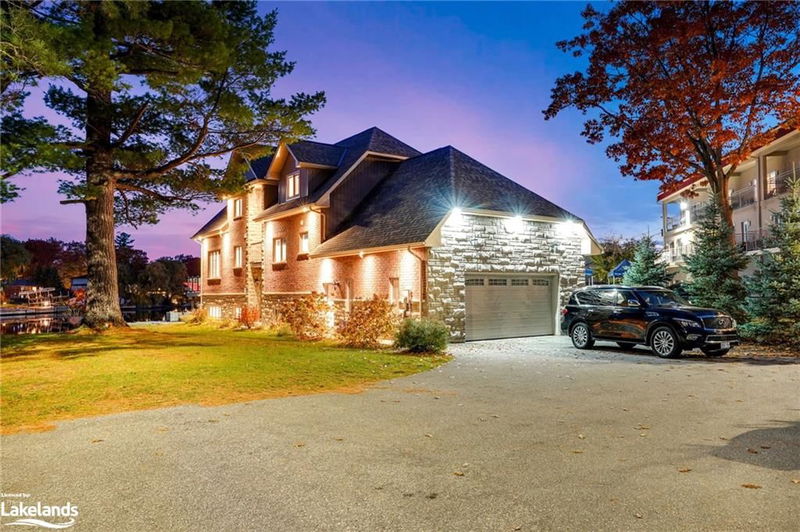Caractéristiques principales
- MLS® #: 40627846
- ID de propriété: SIRC2053210
- Type de propriété: Résidentiel, Maison unifamiliale détachée
- Aire habitable: 3 632 pi.ca.
- Construit en: 2017
- Chambre(s) à coucher: 3+1
- Salle(s) de bain: 3+1
- Stationnement(s): 6
- Inscrit par:
- RE/MAX By The Bay Brokerage
Description de la propriété
PRICED TO SELL! AGGRESSIVE SELLERS DROP PRICE $288,100.00! DON'T MISS THIS SUPERB OPPERTUNITY! LOCATION LOCATION !! EXECUTIVE WATERFRONT LIVING AT ITS FINEST!! This immaculate executive home is nestled in the prime boating area along the scenic Nottawasaga River and just a short walk, approx. 750 feet to the sandy shores of Georgian Bay. Boasting a spacious 2450 sq. ft. above grade, this residence offers a perfect blend of luxury, comfort, and waterfront convenience. Enjoy unparalleled access to the Nottawasaga River and the breathtaking Georgian Bay shoreline. The heart of this home is an inviting open concept living area, featuring a designer kitchen, a great room with cathedral ceilings and a gas fireplace, and dining area. All of this comes with a picturesque view overlooking the tranquil river. Three well-appointed bedrooms, each with its own walk-in wardrobe closet, provide both comfort and ample storage. Indulge in luxury with four bathrooms, where three boast heated floors. The main floor primary bedroom with an ensuite is a sanctuary of relaxation. Revel in the details with hardwood and ceramic flooring, quartz countertops, backsplash, and extensive pot lighting throughout. An insulated double garage not only shelters your vehicles but also offers seamless access to a practical laundry/mud room. This executive home epitomizes luxury waterfront living. The lower level, spanning 1000 sq. ft. has a separate entrance and is ready for your personal touch. Complete with a fourthl bedroom, finished 3 piece bathroom, rec room, a large bonus room with a rough-in for a second kitchen and eat in dining area with plenty of pot lights throughout, presents endless possibilities, including in-law accommodations. From its strategic location to the meticulous interior design, every aspect reflects a commitment to quality and comfort. Don't miss the opportunity to make this property your own and experience the best of waterfront living in style.
Pièces
- TypeNiveauDimensionsPlancher
- Cuisine avec coin repasPrincipal12' 4.8" x 25' 9"Autre
- Garde-mangerPrincipal4' 3.1" x 7' 6.1"Autre
- Salle de lavagePrincipal8' 6.3" x 8' 6.3"Autre
- Chambre à coucher principalePrincipal12' 9.4" x 12' 9.9"Autre
- Pièce principalePrincipal12' 7.1" x 22' 8.8"Autre
- Salle de bainsPrincipal4' 11.8" x 6' 4.7"Autre
- Salle de bains2ième étage6' 4.7" x 7' 4.1"Autre
- Loft2ième étage8' 7.1" x 24' 10"Autre
- Chambre à coucher2ième étage11' 10.7" x 12' 11.1"Autre
- Chambre à coucher2ième étage12' 2" x 14' 11.9"Autre
- Salle de loisirsSous-sol11' 5" x 23' 5.8"Autre
- Pièce bonusSous-sol13' 5.8" x 25' 9"Autre
- Chambre à coucherSous-sol12' 9.9" x 19' 5.8"Autre
- Salle de bainsSous-sol6' 11.8" x 10' 7.8"Autre
Agents de cette inscription
Demandez plus d’infos
Demandez plus d’infos
Emplacement
22 10th Street S Street, Wasaga Beach, Ontario, L9Z 2Y8 Canada
Autour de cette propriété
En savoir plus au sujet du quartier et des commodités autour de cette résidence.
Demander de l’information sur le quartier
En savoir plus au sujet du quartier et des commodités autour de cette résidence
Demander maintenantCalculatrice de versements hypothécaires
- $
- %$
- %
- Capital et intérêts 0
- Impôt foncier 0
- Frais de copropriété 0

