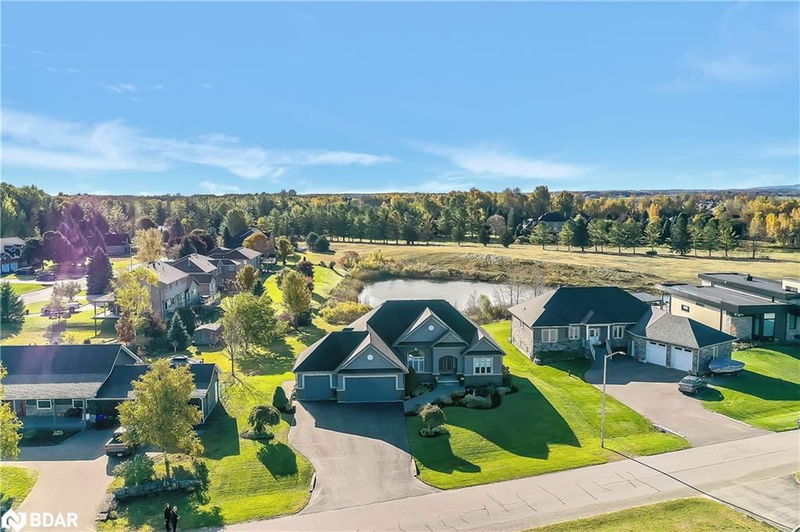Caractéristiques principales
- MLS® #: 40632667
- N° MLS® secondaire: S9250932
- ID de propriété: SIRC2052031
- Type de propriété: Résidentiel, Maison unifamiliale détachée
- Aire habitable: 3 860 pi.ca.
- Chambre(s) à coucher: 3+2
- Salle(s) de bain: 3
- Stationnement(s): 13
- Inscrit par:
- Right At Home Realty Brokerage
Description de la propriété
Discover this beautiful home in the prestigious Wasaga Sands Estate, featuring a custom-built ranch-style bungalow. With over 3800 sqft of well-designed living space on a prime estate lot, this property boasts a charming stone & stucco exterior with distinctive rooflines. Upon entering, you are welcomed by an open-concept floor plan that ensures a seamless flow thru-out the main living areas. The formal dining room, with its impressive 12-foot ceilings, leads to a chef-friendly kitchen equipped with granite countertops/breakfast bar & high-end Bosch appliance—ideal for both everyday meals & entertaining. The great room, featuring a unique vaulted ceiling, provides a spacious & inviting area for relaxation & gatherings. Lovingly maintained by its original owners, this home radiates class with elegant crown molding, decorative columns thoughtful design. It includes 5 spacious bedrooms & is well-suited for a growing family or multi-generational living. The primary suite offers a serene retreat with a tray ceiling, soft lighting, a spa-like 5PC ensuite with a soaker jet tub & a generous walk-in closet. Two additional BDRMS on the main floor provide flexible space for family/guests. Practical features include a main floor laundry with access to the heated triple-car garage (private driveway accommodating up to 10 vehicles). The beautifully landscaped yard, equipped with in-ground sprinklers, ensures easy maintenance and a lush appearance. Enjoy outdoor living on the 2-tier deck with a gas-bib BBQ, perfect for year-round gatherings. Additional highlights include hardwood flooring, recessed lighting & crown molding. Central gas heating & air con ensure year-round comfort. Located near beaches/ski hills & trails, this property offers year-round recreational opportunities & is conveniently close to the GTA for an easy commute. The home shows exceptionally well, reflecting its classy appearance and the care of its original owners. Quick close availability.
Pièces
- TypeNiveauDimensionsPlancher
- SalonPrincipal15' 7" x 20' 11.9"Autre
- Salle à mangerPrincipal11' 10.9" x 11' 10.9"Autre
- Cuisine avec coin repasPrincipal14' 4" x 20' 4.8"Autre
- Chambre à coucherPrincipal11' 10.7" x 13' 3"Autre
- Chambre à coucher principalePrincipal17' 3.8" x 19' 11.3"Autre
- Salle de bainsPrincipal9' 8.1" x 7' 8.1"Autre
- Chambre à coucherPrincipal11' 10.7" x 14' 11.1"Autre
- FoyerPrincipal10' 4.8" x 5' 10.8"Autre
- Chambre à coucherSous-sol12' 8.8" x 22' 8.8"Autre
- Salle de loisirsSous-sol13' 5" x 27' 11.8"Autre
- Chambre à coucherSous-sol13' 5" x 14' 9.1"Autre
- AutreSous-sol7' 10.3" x 11' 10.1"Autre
- Salle de lavagePrincipal5' 10" x 9' 10.8"Autre
- ServiceSous-sol7' 8.9" x 19' 3.8"Autre
- AutreSous-sol10' 4.8" x 29' 3.9"Autre
- Cave / chambre froideSous-sol9' 10.1" x 7' 4.9"Autre
- Salle de bainsSous-sol10' 7.1" x 5' 6.9"Autre
Agents de cette inscription
Demandez plus d’infos
Demandez plus d’infos
Emplacement
16 Deanna Drive, Wasaga Beach, Ontario, L9Z 1J5 Canada
Autour de cette propriété
En savoir plus au sujet du quartier et des commodités autour de cette résidence.
Demander de l’information sur le quartier
En savoir plus au sujet du quartier et des commodités autour de cette résidence
Demander maintenantCalculatrice de versements hypothécaires
- $
- %$
- %
- Capital et intérêts 0
- Impôt foncier 0
- Frais de copropriété 0

