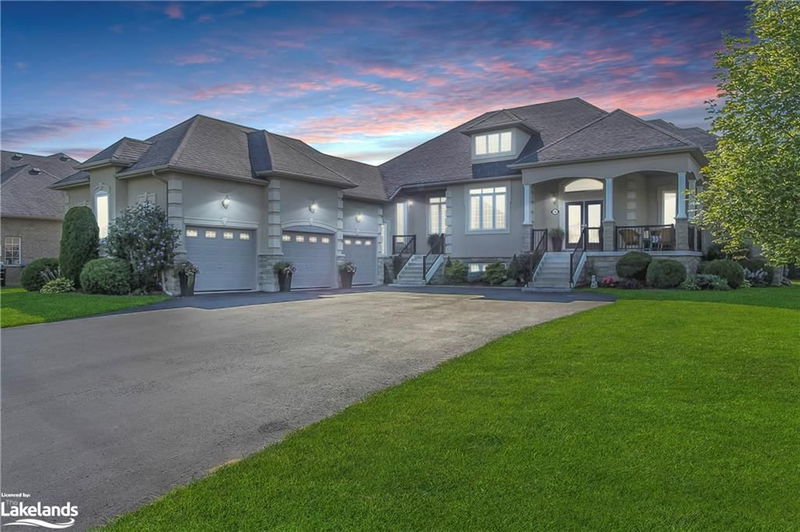Caractéristiques principales
- MLS® #: 40583330
- ID de propriété: SIRC1830891
- Type de propriété: Résidentiel, Maison
- Aire habitable: 2 541 pi.ca.
- Chambre(s) à coucher: 4
- Salle(s) de bain: 2+1
- Stationnement(s): 13
- Inscrit par:
- RE/MAX By the Bay Brokerage (Unit B)
Description de la propriété
Are you looking for the peace & quiet, a very rarely available ravine lot guarantees? For an executive home with over 2,500 sq ft on the main floor. Do you want to live in a community with million dollar homes of the same quality? Both inside and out there is all the room you could wish for. The development was the last with estate lots in Wasaga Beach, all of which are at least 1/2 an acre. Any new developments since 2009 have been restricted to a maximum 50’ front on all homes. 5 star curb appeal as soon as you pull up to the home and see the 2 entrances and 3 car garage. A backyard with extended deck & patio is the perfect place to unwind & relax. Backing on to Macinytre Creek & the trails will ensure you can enjoy this outdoor lifestyle and never have any neighbours behind. There is a sense of countryside living on the edge of town but only 5 minutes drive to stores, restaurants & of course the beach. Just 15 minutes drive to Collingwood & Ontarios largest ski resort, the Village at Blue Mountain 25 minutes. Inside the home if anything will exceed expectations. As soon as you walk in to the home the wainscotting & hardwood floors exude a sense of taste and elegance enhanced by the 8 inch cornice moldings throughout the main floor, a coffered ceiling in the family room, quartz counter tops, viking stove.The family room & open plan kitchen area with walk out to the deck and back yard will undoubtedly be the heart of the home while the slightly separated dining room offers a more formal area. Master suite, 3 further bedrooms, the smallest of which is currently used as a TV den but would make an excellent office or nursery plus a laundry/mud room straight off the garage & second entrance; suitable for families, couples, empty nesters & retirees as well who are not yet ready to down size. 9’ ceilings throughout the main floor & plenty of windows enhance the feeling of space and light. Need more space? Unfinished basement with 10’ ceiling and rough in bathroom.
Pièces
- TypeNiveauDimensionsPlancher
- Cuisine avec coin repasPrincipal12' 9.4" x 22' 11.9"Autre
- Salle familialePrincipal12' 11.9" x 18' 11.9"Autre
- Salle à mangerPrincipal12' 9.4" x 18' 11.9"Autre
- Chambre à coucher principalePrincipal12' 11.9" x 20' 1.5"Autre
- Chambre à coucherPrincipal12' 9.4" x 12' 9.4"Autre
- Chambre à coucherPrincipal10' 7.8" x 12' 9.4"Autre
- Chambre à coucherPrincipal10' 7.8" x 10' 11.8"Autre
- Salle de lavagePrincipal7' 1.8" x 12' 11.9"Autre
Agents de cette inscription
Demandez plus d’infos
Demandez plus d’infos
Emplacement
16 Basswood Drive, Wasaga Beach, Ontario, L9Z 0A9 Canada
Autour de cette propriété
En savoir plus au sujet du quartier et des commodités autour de cette résidence.
Demander de l’information sur le quartier
En savoir plus au sujet du quartier et des commodités autour de cette résidence
Demander maintenantCalculatrice de versements hypothécaires
- $
- %$
- %
- Capital et intérêts 0
- Impôt foncier 0
- Frais de copropriété 0
Faites une demande d’approbation préalable de prêt hypothécaire en 10 minutes
Obtenez votre qualification en quelques minutes - Présentez votre demande d’hypothèque en quelques minutes par le biais de notre application en ligne. Fourni par Pinch. Le processus est simple, rapide et sûr.
Appliquez maintenant
