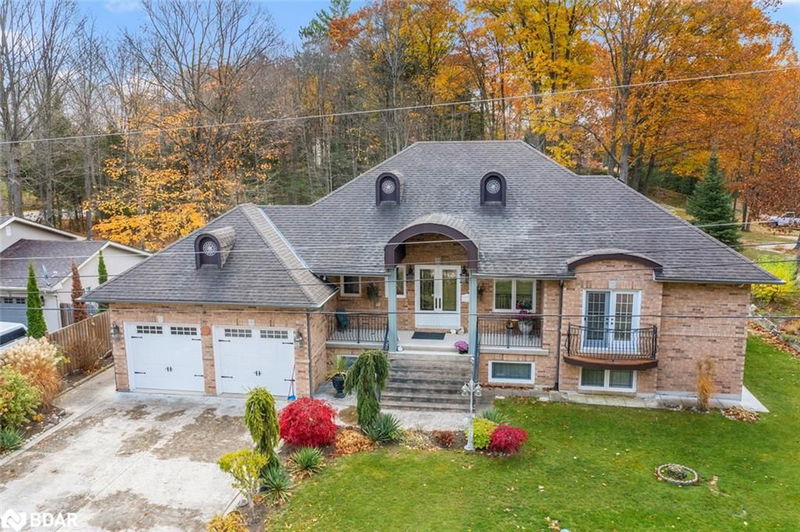Caractéristiques principales
- MLS® #: 40673469
- ID de propriété: SIRC2158493
- Type de propriété: Résidentiel, Maison unifamiliale détachée
- Aire habitable: 1 876 pi.ca.
- Construit en: 2010
- Chambre(s) à coucher: 3
- Salle(s) de bain: 2+1
- Stationnement(s): 8
- Inscrit par:
- Parker Coulter Realty Inc., Brokerage
Description de la propriété
Extreme Custom Built Estate Home On A Gorgeous Lot Backing Onto Woods/greenspace. This
Home And Property Must Be Seen. The Owners Are The Builders And Went Above And Beyond In
All Aspects Of This Property. Fabulous Location And Curb Appeal! Professionally Landscaped
With High End Trees And Plants. The Home Presents Extremely Well As You Approach. Pattern
Concrete Drive/walks. Large Covered Front Porch. You Enter Into The Foyer/great Room Area
Through 2 Tall Glass Doors, Adorned With Custom Tile Work. Custom Wood Floor To Ceiling
Fireplace Mantle, Vaulted Ceilings, Custom Railing Work, Two Sets Of Patio Doors Flow Out To
Rear Deck. The Kitchen Is Very Well Selected With High End Stainless Appliances, Granite
Counters/island, Custom Hood, Gas Range, Ornate Lighting, Pot Lighting, Beverage Fridge And
Custom Tile Work. Main Floor Laundry/pantry Area. Inside Garage Entry. Powder Room. Two
Spare Rooms (one With Juliette Balcony) Good Size Closet Space, High End Lighting, Colonial
Doors. Main Floor Bath With Kohler Sinks/soaker Tub. The Master Bathroom Features A Huge
Custom Shower, Soaker/jet Tub With Unreal Views, Kohler Sinks, And High End Lighting. The
Basement Has Huge Open Space, High Ceilings, Office Area, Walk-out, Huge Bright Windows And
A Massive Double Cold Room. The Concrete Foundation Is Double Thickness, Poured Concrete
Separate Basement Entrance. A Wonderful Private Backyard Overlooking Green Space,
Double Lot, Custom Garden Shed. To Much To Mention, The Quality Of This Build Cannot Be
Understated And Must Be Seen. All Of This Just Steps To Georgian Bay And 2 Beaches!
Pièces
- TypeNiveauDimensionsPlancher
- FoyerPrincipal6' 8.3" x 11' 5"Autre
- Chambre à coucherPrincipal11' 8.9" x 13' 8.9"Autre
- Chambre à coucherPrincipal12' 6" x 10' 9.9"Autre
- Salle de bainsPrincipal8' 5.1" x 13' 10.8"Autre
- Salle de bainsPrincipal7' 1.8" x 12' 6"Autre
- CuisinePrincipal13' 5.8" x 23' 3.9"Autre
- Salle de bainsPrincipal3' 4.9" x 6' 11.8"Autre
- Salle de lavagePrincipal5' 10.8" x 11' 6.1"Autre
- SalonPrincipal15' 11" x 15' 8.9"Autre
- Cave à vinPrincipal9' 6.9" x 5' 10.2"Autre
- RangementPrincipal5' 4.1" x 4' 8.1"Autre
- Cave / chambre froide2ième étage7' 10" x 6' 11"Autre
- Cave / chambre froide2ième étage22' 10" x 6' 2"Autre
- Service2ième étage10' 11.1" x 14' 8.9"Autre
- Salle de loisirs2ième étage55' 10.2" x 41' 2"Autre
- Chambre à coucherPrincipal14' 11" x 20' 4"Autre
Agents de cette inscription
Demandez plus d’infos
Demandez plus d’infos
Emplacement
7 Sherwood Crescent, Tiny, Ontario, L0L 2J0 Canada
Autour de cette propriété
En savoir plus au sujet du quartier et des commodités autour de cette résidence.
Demander de l’information sur le quartier
En savoir plus au sujet du quartier et des commodités autour de cette résidence
Demander maintenantCalculatrice de versements hypothécaires
- $
- %$
- %
- Capital et intérêts 0
- Impôt foncier 0
- Frais de copropriété 0

