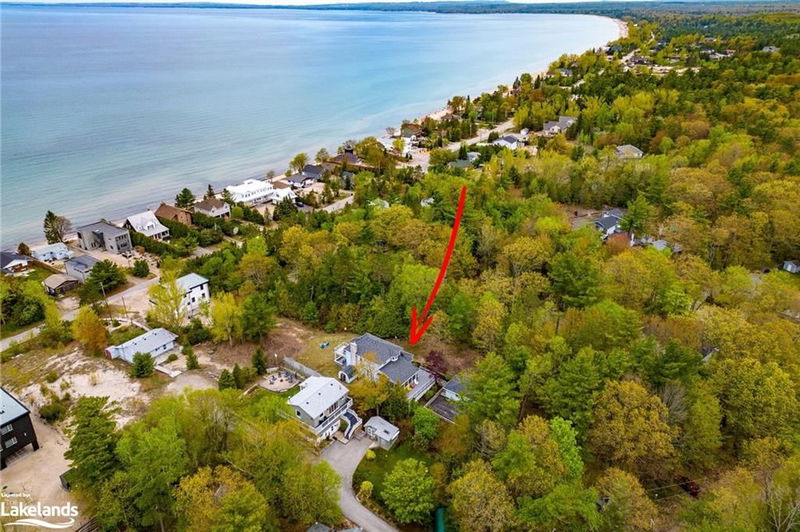Caractéristiques principales
- MLS® #: 40635316
- ID de propriété: SIRC2036456
- Type de propriété: Résidentiel, Maison unifamiliale détachée
- Aire habitable: 2 250 pi.ca.
- Chambre(s) à coucher: 4
- Salle(s) de bain: 2+1
- Stationnement(s): 8
- Inscrit par:
- RE/MAX Four Seasons Realty Limited, Brokerage
Description de la propriété
Enchanting Water Views! Perched above natural sandy dunes, this charming 2,250 sq. ft. home offers stunning sunsets and endless water views. Meticulously maintained, it is ideally located just 3 minutes from the breathtaking Bluewater Beach and nearby Deanlea Beach. Public tennis and pickleball courts are conveniently around the corner, providing ample recreational opportunities. Freshly painted and move-in ready, this home boasts four spacious bedrooms, three modern baths, a welcoming living room, an elegant dining room, a cozy family room, and a bright sunroom. Enjoy the warmth and ambiance of wood-burning and gas fireplaces, relax on the multiple decks, or step out onto the balcony to savor the spectacular views of Georgian Bay. The property also includes a single-car garage and, most importantly, offers a serene retreat with absolute privacy on a peaceful dead-end street. Situated just a 15-minute drive from the charming towns of Midland and Elmvale, and only 25 minutes from the bustling city of Barrie, this home offers the perfect blend of seclusion and convenience—all without the price tag of waterfront living.
Pièces
- TypeNiveauDimensionsPlancher
- CuisinePrincipal7' 10" x 8' 5.9"Autre
- Salle familialePrincipal15' 10.1" x 11' 3.8"Autre
- Salle de bainsPrincipal2' 3.9" x 8' 2.8"Autre
- Chambre à coucherPrincipal10' 7.1" x 11' 3"Autre
- Salle de lavagePrincipal4' 9.8" x 6' 4.7"Autre
- Salle à mangerPrincipal12' 8.8" x 12' 2.8"Autre
- SalonPrincipal17' 3.8" x 11' 10.1"Autre
- FoyerPrincipal8' 6.3" x 7' 4.9"Autre
- Solarium/VerrièrePrincipal12' 11.9" x 19' 11.3"Autre
- Salle à déjeunerPrincipal11' 8.1" x 6' 9.1"Autre
- Chambre à coucher principale2ième étage16' 2.8" x 11' 3.8"Autre
- Pièce bonus2ième étage7' 3" x 6' 9.1"Autre
- Salle de bains2ième étage8' 5.1" x 8' 2"Autre
- Chambre à coucher2ième étage11' 6.9" x 8' 9.1"Autre
- Salle de bains2ième étage10' 7.1" x 4' 11.8"Autre
- Chambre à coucher2ième étage14' 11" x 11' 6.9"Autre
Agents de cette inscription
Demandez plus d’infos
Demandez plus d’infos
Emplacement
8 Glen Forest Trail, Tiny, Ontario, L0L 2T0 Canada
Autour de cette propriété
En savoir plus au sujet du quartier et des commodités autour de cette résidence.
Demander de l’information sur le quartier
En savoir plus au sujet du quartier et des commodités autour de cette résidence
Demander maintenantCalculatrice de versements hypothécaires
- $
- %$
- %
- Capital et intérêts 0
- Impôt foncier 0
- Frais de copropriété 0

