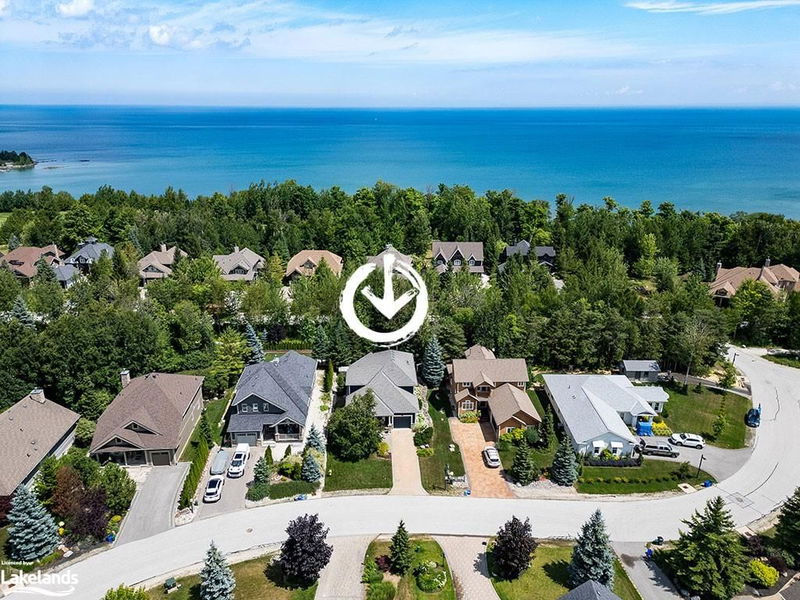Caractéristiques principales
- MLS® #: 40666547
- ID de propriété: SIRC2191866
- Type de propriété: Résidentiel, Condo
- Aire habitable: 4 248 pi.ca.
- Construit en: 2006
- Chambre(s) à coucher: 4+2
- Salle(s) de bain: 4
- Stationnement(s): 3
- Inscrit par:
- Royal LePage Locations North (Thornbury), Brokerage
Description de la propriété
Welcome to 151 Rankins Crescent, situated in the heart of Lora Bay's East Side. Here, you'll enjoy an exceptional lifestyle, just minutes from Thornbury. Nestled around an award-winning 18-hole golf course, this stunning community offers Georgian Bay as your picturesque backdrop. Enjoy exclusive amenities, including a ClubHouse with a resident lounge and entertainment areas, a private beach, and a high-end luxury gym. As you step inside, a beautiful foyer welcomes you, complemented by hardwood flooring, soaring ceilings, & a stunning wall of windows that showcase the lush green gardens & surrounding forest. The heart of this home is the open-concept living area, featuring a striking gas fireplace with a floor-to-ceiling stone facade & custom built-ins. The spacious kitchen is a chef's dream, boasting an oversized island w seating for five, elongated upper cabinetry w crown molding, a premium Viking gas stove, & under-cabinet lighting w a stylish backsplash. Retreat to the primary bedroom, where garden views & tranquility await. This serene space includes a walk-in closet & luxurious 5-pce ensuite. The main floor also hosts a spacious guest bedroom, a shared 4-pce bath, & convenient laundry room. Upstairs, a cozy loft area, & two generous-sized bedrooms share 4-piece bath, perfect for guests. The lower level is designed for entertainment & relaxation, featuring a family room with a pool table, bar area, & a three-sided gas fireplace. Additional highlights include two more bedrooms & bathroom with a steam shower & in floor heat. Outside, the professionally landscaped property offers mature gardens & trees, a garden shed, a beautiful covered front porch surrounded by nature, a two-tier patio with multiple entertaining areas, & a hot tub for ultimate relaxation. Experience luxury living at its finest in Lora Bay, with easy access to the Georgian Trail right from your backyard. Bike into Thornbury and immerse yourself in everything this vibrant community has to offer.
Pièces
- TypeNiveauDimensionsPlancher
- CuisinePrincipal12' 4.8" x 11' 6.9"Autre
- SalonPrincipal15' 11" x 20' 6"Autre
- Salle à mangerPrincipal8' 2.8" x 16' 1.2"Autre
- Chambre à coucher principalePrincipal11' 10.9" x 16' 2"Autre
- Salle de lavagePrincipal6' 11.8" x 6' 5.9"Autre
- Chambre à coucherPrincipal11' 10.1" x 13' 10.1"Autre
- Salle de bainsPrincipal11' 8.9" x 6' 8.3"Autre
- Loft2ième étage21' 9" x 16' 2.8"Autre
- Chambre à coucher2ième étage11' 10.9" x 15' 11"Autre
- Salle de bains2ième étage8' 2.8" x 7' 1.8"Autre
- Chambre à coucher2ième étage13' 8.1" x 12' 9.9"Autre
- Chambre à coucherSupérieur11' 3.8" x 13' 1.8"Autre
- Salle de bainsSupérieur7' 3" x 10' 7.1"Autre
- Chambre à coucherSupérieur11' 6.1" x 11' 8.9"Autre
- Média / DivertissementSupérieur22' 4.8" x 25' 9.8"Autre
Agents de cette inscription
Demandez plus d’infos
Demandez plus d’infos
Emplacement
151 Rankins Crescent, Thornbury, Ontario, N0H 2P0 Canada
Autour de cette propriété
En savoir plus au sujet du quartier et des commodités autour de cette résidence.
Demander de l’information sur le quartier
En savoir plus au sujet du quartier et des commodités autour de cette résidence
Demander maintenantCalculatrice de versements hypothécaires
- $
- %$
- %
- Capital et intérêts 0
- Impôt foncier 0
- Frais de copropriété 0

