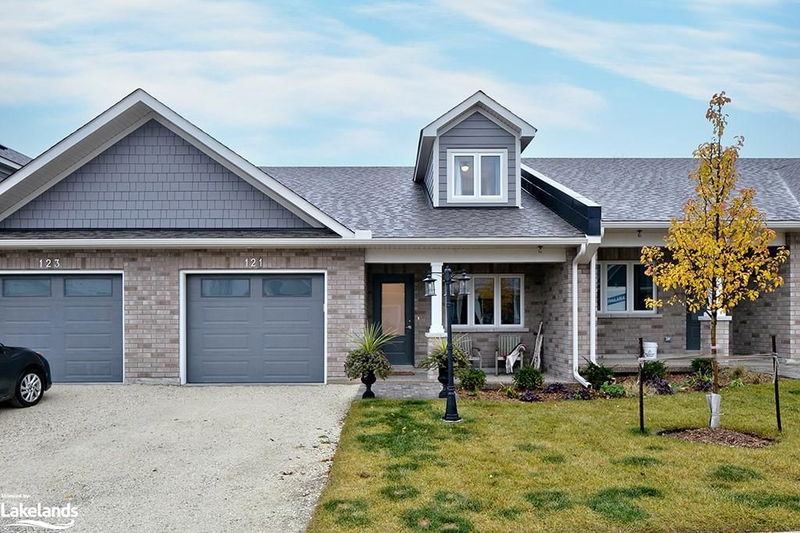Caractéristiques principales
- MLS® #: 40681882
- ID de propriété: SIRC2187380
- Type de propriété: Résidentiel, Maison de ville
- Aire habitable: 1 666 pi.ca.
- Chambre(s) à coucher: 2
- Salle(s) de bain: 2+1
- Stationnement(s): 2
- Inscrit par:
- Bosley Real Estate Ltd., Brokerage, Collingwood (Unit B)
Description de la propriété
Nestled in the desirable Thornbury Meadows community for 55 and over, this beautifully upgraded townhome offers modern comfort and a relaxed lifestyle. Completed in early 2024, still feeling brand new, the bright open-concept layout features vaulted ceilings, pot lights, and a chef’s kitchen with a floating island, teak shelves, and high-end stainless steel appliances. Cozy up by the natural gas fireplace or step out to the private patio with a gas BBQ hookup, overlooking serene birch trees and green space. The main floor boasts a spacious primary suite with double closets and a glass walk-in shower, a versatile den that can double as a guest room, a powder room, and a convenient laundry room. Upstairs, a plush-carpeted second bedroom, work-from-home nook, and a four-piece bathroom add to the appeal. Situated within walking distance of downtown Thornbury, this home is close to golfing, dining, skiing, trails, and Georgian Bay. With a private driveway set to be paved in spring, this townhome offers the perfect blend of style, comfort, and community living.
Pièces
- TypeNiveauDimensionsPlancher
- Salle à mangerPrincipal13' 6.9" x 25' 3.9"Autre
- CuisinePrincipal13' 6.9" x 12' 2.8"Autre
- SalonPrincipal13' 6.9" x 25' 3.9"Autre
- BoudoirPrincipal11' 8.1" x 9' 10.8"Autre
- Chambre à coucher principalePrincipal11' 10.9" x 14' 11"Autre
- Chambre à coucher2ième étage11' 3.8" x 13' 10.1"Autre
- Salle de bains2ième étage6' 4.7" x 4' 3.1"Autre
Agents de cette inscription
Demandez plus d’infos
Demandez plus d’infos
Emplacement
121 Dove Drive, Thornbury, Ontario, N0H 2P0 Canada
Autour de cette propriété
En savoir plus au sujet du quartier et des commodités autour de cette résidence.
Demander de l’information sur le quartier
En savoir plus au sujet du quartier et des commodités autour de cette résidence
Demander maintenantCalculatrice de versements hypothécaires
- $
- %$
- %
- Capital et intérêts 0
- Impôt foncier 0
- Frais de copropriété 0

