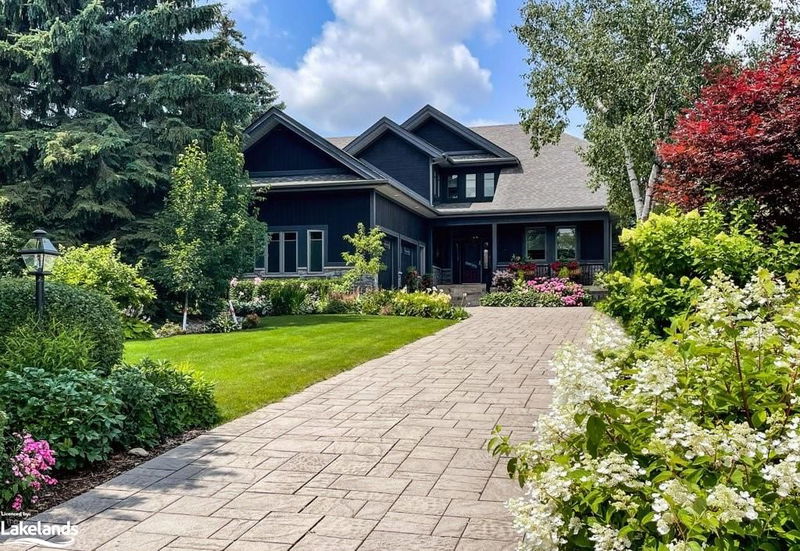Caractéristiques principales
- MLS® #: 40612852
- ID de propriété: SIRC2054571
- Type de propriété: Résidentiel, Condo
- Aire habitable: 4 429,94 pi.ca.
- Construit en: 2010
- Chambre(s) à coucher: 3+2
- Salle(s) de bain: 4+1
- Stationnement(s): 8
- Inscrit par:
- Royal LePage Locations North (Collingwood), Brokerage
Description de la propriété
Located in Lora Bay & shielded from through traffic, this stunning home leaves little to be desired. With 5-beds and 5-bath this residence is a testament to bespoke design and architectural finesse, making it a veritable joy to live in.
Upon entering the home, you are immediately drawn to the Great Room with its abundance of natural light, soaring cathedral ceilings, and expansive floor-to-ceiling windows that invite the outdoors in. An oversized marble fireplace commands attention, while double sliding doors beckon toward the meticulously landscaped backyard.
If you are not immediately pulled to the salt-water pool & waterfall outside you will notice the Chef’s kitchen complete with custom cabinets, a sprawling island, secondary bar area, and a spacious butler’s pantry. This kitchen has it all, including a double Wolf range & new sub-zero fridge.
The main level also boasts an executive an expansive bedroom suite, featuring a luxuriously appointed 4-piece bath & walk-in closet. Custom cherry cabinetry frames the vanity, soaker tub and separate shower offer you a private retreat within the comfort of your home.
The upper level reveals 2 additional bedrooms, another bathroom, and a sprawling seating area ideal for relaxation and taking in views of the Georgian Bay Trail and serene backyard.
For those seeking further respite, the lower level beckons with a handsome custom pine bar, inviting gas fireplace, an expansive entertainment spaces, as well as 2 more bed rooms and 2 full baths to ensure ample accommodations for guests and family alike.
Stepping outside, the property unfolds with a custom pool that glistens amidst lush greenery, complemented by secluded cabanas, inviting lounges, and a dedicated cooking terrace. Mature landscaping ensures privacy while creating an idyllic backdrop for gatherings with loved ones.
In every aspect, this residence in Lora Bay enjoy the beauties of four season living, with unparalleled location and amenities.
Pièces
- TypeNiveauDimensionsPlancher
- Salle à mangerPrincipal20' 1.5" x 10' 5.9"Autre
- SalonPrincipal19' 9" x 19' 9"Autre
- CuisinePrincipal19' 10.9" x 11' 10.9"Autre
- Chambre à coucher principalePrincipal17' 7" x 14' 6.8"Autre
- Garde-mangerPrincipal6' 4.7" x 10' 9.9"Autre
- Bureau à domicilePrincipal10' 9.9" x 14' 11"Autre
- FoyerPrincipal8' 7.9" x 11' 8.9"Autre
- Salle de bainsPrincipal5' 10.8" x 5' 6.9"Autre
- Chambre à coucher2ième étage10' 11.8" x 14' 2"Autre
- Chambre à coucher2ième étage11' 3.8" x 16' 2"Autre
- Salle familiale2ième étage14' 6" x 12' 4.8"Autre
- Chambre à coucherSupérieur14' 8.9" x 9' 8.1"Autre
- Salle de bains2ième étage6' 2" x 14' 2"Autre
- Chambre à coucherSupérieur13' 8.1" x 9' 10.8"Autre
- Salle de bainsSupérieur12' 7.1" x 5' 10.8"Autre
- AutreSupérieur10' 7.8" x 7' 4.1"Autre
- Salle de bainsSupérieur14' 2.8" x 7' 10.3"Autre
- VestibulePrincipal11' 6.1" x 6' 7.1"Autre
- Cave / chambre froideSupérieur9' 10.1" x 8' 5.9"Autre
- Salle de loisirsSupérieur19' 3.1" x 21' 5"Autre
- RangementSupérieur20' 11.1" x 24' 4.1"Autre
- AutreSupérieur7' 4.9" x 14' 11"Autre
- Salle de lavageSupérieur9' 8.1" x 6' 8.3"Autre
Agents de cette inscription
Demandez plus d’infos
Demandez plus d’infos
Emplacement
104 Hoggard Court, Thornbury, Ontario, N0H 2P0 Canada
Autour de cette propriété
En savoir plus au sujet du quartier et des commodités autour de cette résidence.
Demander de l’information sur le quartier
En savoir plus au sujet du quartier et des commodités autour de cette résidence
Demander maintenantCalculatrice de versements hypothécaires
- $
- %$
- %
- Capital et intérêts 0
- Impôt foncier 0
- Frais de copropriété 0

