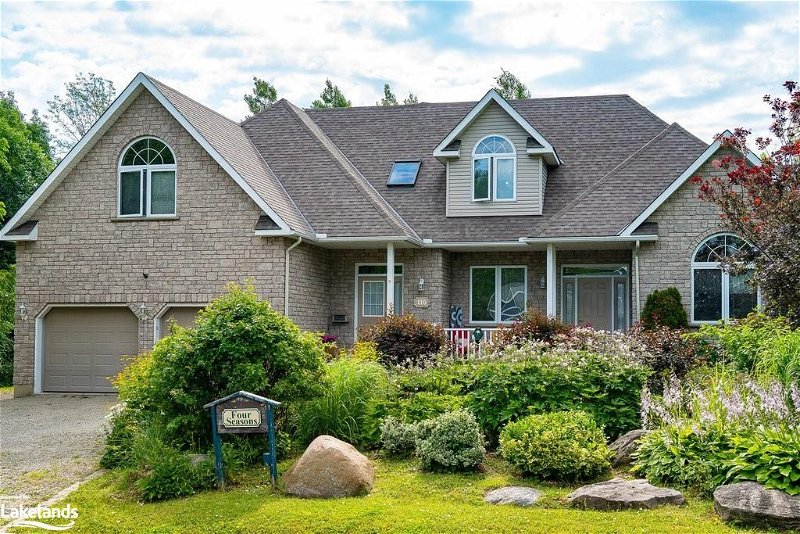Caractéristiques principales
- MLS® #: 40529980
- ID de propriété: SIRC2198178
- Type de propriété: Résidentiel, Maison unifamiliale détachée
- Aire habitable: 4 102 pi.ca.
- Grandeur du terrain: 0,58 ac
- Construit en: 2000
- Chambre(s) à coucher: 3+2
- Salle(s) de bain: 5
- Stationnement(s): 6
- Inscrit par:
- Chestnut Park Real Estate Limited (Collingwood) Brokerage
Description de la propriété
Welcome to Georgian View Estates, a coveted enclave surrounded by towering trees. Discover the allure of this family-friendly, 5bdrm, 5bath home boasting over 4000 sqft of living space. Ideally situated minutes from Thornbury, Craigleith, Blue Mountain Village, Collingwood & walking distance to the shores of Georgian Bay at Council Beach. Tucked away amidst mature trees, this property offers unparalleled privacy. The residence showcases impeccable construction with a maintenance-free, all-stone exterior. 2 outdoor back decks beckon, perfect for hosting family & friends. 1 deck features a motorized awning, creating an inviting space for outdoor living & alfresco dining. Step inside to discover a thoughtfully designed interior, where cathedral ceilings grace the Great Room, seamlessly connecting to the Kitchen, Dining Nook, & sunlit Sunroom. 9ft ceilings enhance other rooms, while an oversized Office could double as an additional bdrm. 4 of the 5 Bdrms offer ensuites, including the main floor Primary Bdrm with a walk-in closet & spacious 5pc ensuite with soaker tub. The Lower level is a haven for entertainment, offering a rec area, pool table, fireplace, & a convenient kitchenette for family gatherings. The wired Media Room awaits your personal touch, creating the perfect in-home theater experience. Indulge in outdoor living within the expansive landscaped backyard, adorned with flower beds, gardens, & a charming firepit area for roasting marshmallows on starry nights. This is not just a home; it's a sanctuary for year-round, quality living or a weekend retreat at the base of the escarpment, conveniently close to fine dining, shopping, recreational activities. Embark on a short drive to The Peaks Ski Club, other private ski clubs on the escarpment, Lora Bay, Raven Golf Course, local marinas & Georgian Bay, Beaver Valley, Georgian Trail & prime hiking & biking trails. This is your ticket to a lifestyle of relaxation, entertainment, & natural beauty.
Pièces
- TypeNiveauDimensionsPlancher
- Pièce principalePrincipal15' 3" x 23' 7.8"Autre
- FoyerPrincipal8' 7.1" x 6' 11.8"Autre
- Bureau à domicilePrincipal14' 11.1" x 12' 2.8"Autre
- Cuisine avec coin repasPrincipal8' 11.8" x 11' 3"Autre
- CuisinePrincipal13' 6.9" x 11' 3"Autre
- Média / DivertissementSous-sol8' 11.8" x 11' 3"Autre
- Chambre à coucherSous-sol13' 8.1" x 11' 3"Autre
- Salle de bainsSous-sol5' 10.8" x 7' 10.8"Autre
- Salle familialeSous-sol15' 10.1" x 37' 11.1"Autre
- Chambre à coucherSous-sol10' 11.8" x 14' 8.9"Autre
- CuisineSous-sol6' 9.8" x 9' 8.9"Autre
- Salle de bains2ième étage7' 10.8" x 7' 3"Autre
- Chambre à coucher2ième étage12' 8.8" x 13' 6.9"Autre
- Cuisine avec coin repasSous-sol8' 2" x 7' 8.1"Autre
- VestibulePrincipal15' 8.1" x 7' 8.1"Autre
- Chambre à coucher2ième étage19' 10.1" x 11' 3"Autre
- Salle de lavagePrincipal6' 9.1" x 16' 2"Autre
- Salle de bainsPrincipal8' 6.3" x 6' 5.1"Autre
- Chambre à coucher principalePrincipal12' 9.4" x 16' 8"Autre
- Salle à mangerPrincipal10' 4" x 11' 3.8"Autre
- Solarium/VerrièrePrincipal11' 8.9" x 10' 9.1"Autre
Agents de cette inscription
Demandez plus d’infos
Demandez plus d’infos
Emplacement
110 Aberdeen Court, The Blue Mountains, Ontario, N0H 1J0 Canada
Autour de cette propriété
En savoir plus au sujet du quartier et des commodités autour de cette résidence.
Demander de l’information sur le quartier
En savoir plus au sujet du quartier et des commodités autour de cette résidence
Demander maintenantCalculatrice de versements hypothécaires
- $
- %$
- %
- Capital et intérêts 0
- Impôt foncier 0
- Frais de copropriété 0

