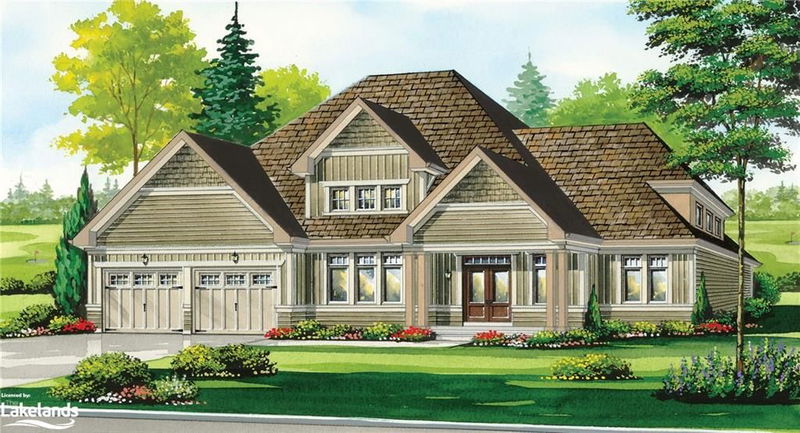Caractéristiques principales
- MLS® #: 40649418
- ID de propriété: SIRC2195002
- Type de propriété: Résidentiel, Maison unifamiliale détachée
- Aire habitable: 2 908 pi.ca.
- Chambre(s) à coucher: 4
- Salle(s) de bain: 4+1
- Stationnement(s): 7
- Inscrit par:
- Thornbury Realty Inc., Brokerage
Description de la propriété
Presenting a beautiful Custom Built Home by Terra Brook Homes backing onto 30 Acres of Woodlot. The RICHMOND Model Elevation A is a 2908 sq ft Bungalow Loft with 3 car garage (Tandem). This Bungalow Loft design has a main floor primary bedroom with 5pc ensuite offering privacy and convenience. The Kitchen is open plan with quartz countertops, an island with a breakfast bar, pot drawers and many other upgraded features included. The Loft contains three bedrooms each with their own ensuite bathrooms and walk-in closets. To preview the entire list of superb finishings, please refer to the documents tab together with the floor plans and site plan. The Town of the Blue Mountains offers an amazing lifestyle including Hiking and Biking Trails, many Skiing destinations, golf courses, relaxing beaches and stunning sunsets. The shops and restaurants of Thornbury and Collingwood are close by. The Builder can also work with the Buyer to create a Custom Build design to suit. Tarion Warranty.
Pièces
- TypeNiveauDimensionsPlancher
- Salle à déjeunerPrincipal12' 9.4" x 14' 11.9"Autre
- Chambre à coucher principalePrincipal12' 11.9" x 18' 11.9"Autre
- Pièce principalePrincipal16' 1.2" x 22' 1.7"Autre
- CuisinePrincipal10' 7.8" x 14' 11.9"Autre
- Salle à mangerPrincipal16' 1.2" x 18' 1.4"Autre
- Chambre à coucher2ième étage10' 7.8" x 13' 6.9"Autre
- Chambre à coucher2ième étage11' 6.1" x 16' 6.8"Autre
- Chambre à coucher2ième étage10' 4.8" x 10' 7.1"Autre
Agents de cette inscription
Demandez plus d’infos
Demandez plus d’infos
Emplacement
LOT 1 372 Grey Road 21, The Blue Mountains, Ontario, L9Y 0K3 Canada
Autour de cette propriété
En savoir plus au sujet du quartier et des commodités autour de cette résidence.
Demander de l’information sur le quartier
En savoir plus au sujet du quartier et des commodités autour de cette résidence
Demander maintenantCalculatrice de versements hypothécaires
- $
- %$
- %
- Capital et intérêts 0
- Impôt foncier 0
- Frais de copropriété 0

