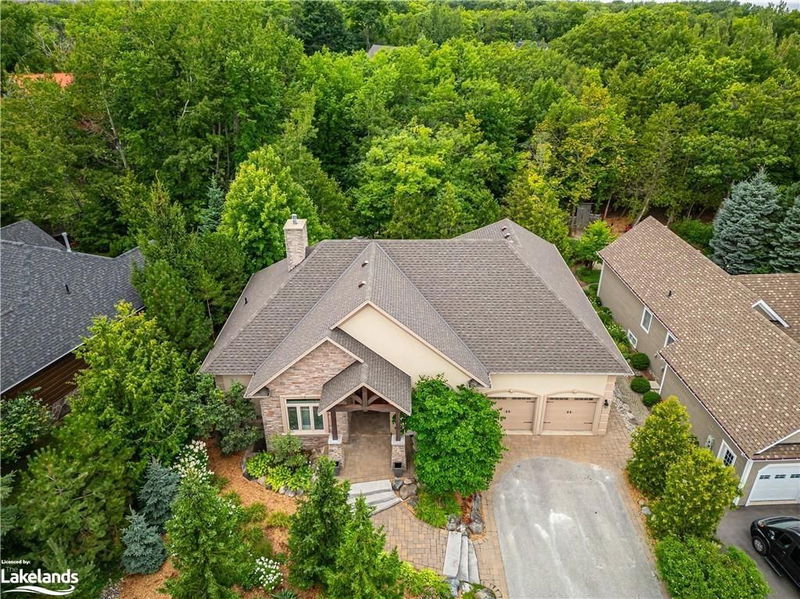Caractéristiques principales
- MLS® #: 40660159
- ID de propriété: SIRC2193036
- Type de propriété: Résidentiel, Maison unifamiliale détachée
- Aire habitable: 4 085,90 pi.ca.
- Construit en: 2007
- Chambre(s) à coucher: 3+2
- Salle(s) de bain: 3
- Stationnement(s): 6
- Inscrit par:
- Century 21 Millennium Inc., Brokerage (Thornbury)
Description de la propriété
Escape to tranquility in this custom-built bungalow nestled amidst mature trees in Nippissing Ridge (Craigleith). This over 4,000 sq ft oasis offers 5 bedrooms, a dedicated office space, separate entrance to the in-law suite and ample space for entertaining. The main floor is an entertainer's dream, featuring an open-concept layout that seamlessly blends the living, dining, and kitchen areas. The gourmet kitchen is a chef's delight, while the luxurious master suite with its spa-like ensuite and generous walk-in closet offers a private retreat. A walk out to the private backyard is available from the Primary, second bedroom and kitchen area. Gather around the warmth of the stunning stone-faced fireplace, creating unforgettable moments with family and friends. The lower level is a versatile space perfect for relaxation, recreation or an opportunity for a seasonal income, with a family room, 2 additional bedrooms, a dedicated office space, a games room, a fully equipped Kitchen and a separate entrance. Built with energy-efficient ICF construction and featuring heated floors on both levels, this home provides ultimate comfort year-round. Immerse yourself in the natural beauty of Georgian Bay, nearby skiing-Craigleith and Alpine Ski Club, Blue mountains, and endless outdoor adventures. New roof 2023, main floor recently painted 2024.
Pièces
- TypeNiveauDimensionsPlancher
- Salle de bainsPrincipal56' 4.7" x 75' 9"Autre
- Salle de bainsPrincipal39' 7.9" x 39' 8.3"Autre
- Chambre à coucherPrincipal42' 9.3" x 52' 7.1"Autre
- Chambre à coucherPrincipal39' 8.3" x 23' 2.7"Autre
- Salle à mangerPrincipal46' 7.5" x 49' 5.7"Autre
- FoyerPrincipal39' 7.5" x 36' 10.7"Autre
- CuisinePrincipal33' 6.3" x 59' 2.2"Autre
- Salle de lavagePrincipal8' 6.3" x 8' 7.1"Autre
- Chambre à coucher principalePrincipal33' 4.5" x 39' 4.4"Autre
- SalonPrincipal36' 10.7" x 36' 3.8"Autre
- Salle de bainsSupérieur33' 1.6" x 39' 5.6"Autre
- Bureau à domicileSupérieur10' 11.1" x 13' 1.8"Autre
- Chambre à coucherSupérieur104' 11.8" x 59' 1.8"Autre
- Chambre à coucherSupérieur78' 8.8" x 49' 4.9"Autre
- CuisineSupérieur11' 6.1" x 9' 8.1"Autre
- Salle familialeSupérieur18' 2.1" x 29' 11.8"Autre
- Salle de loisirsSupérieur24' 9.7" x 15' 7"Autre
- RangementSupérieur6' 8.3" x 6' 2"Autre
- ServiceSupérieur10' 11.1" x 8' 8.5"Autre
Agents de cette inscription
Demandez plus d’infos
Demandez plus d’infos
Emplacement
112 Cortina Crescent, The Blue Mountains, Ontario, L9Y 0S9 Canada
Autour de cette propriété
En savoir plus au sujet du quartier et des commodités autour de cette résidence.
Demander de l’information sur le quartier
En savoir plus au sujet du quartier et des commodités autour de cette résidence
Demander maintenantCalculatrice de versements hypothécaires
- $
- %$
- %
- Capital et intérêts 0
- Impôt foncier 0
- Frais de copropriété 0

