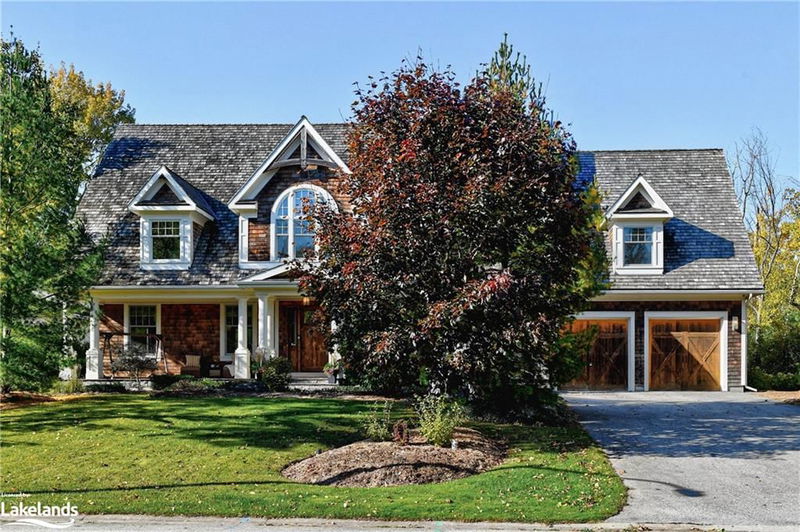Caractéristiques principales
- MLS® #: 40670870
- ID de propriété: SIRC2190648
- Type de propriété: Résidentiel, Maison unifamiliale détachée
- Aire habitable: 6 385 pi.ca.
- Construit en: 2011
- Chambre(s) à coucher: 4+2
- Salle(s) de bain: 4+1
- Stationnement(s): 11
- Inscrit par:
- Royal LePage Locations North (Collingwood), Brokerage
Description de la propriété
Craigleith – Gorgeous 6 bedroom, 4.5 bathroom Timber Frame Home walking distance to Craigleith Ski Club. This Open Concept Timber Frame Home features in-floor heating on all levels, Hard Wood Flooring, Stone floor to ceiling wood burning fireplace, Open Concept Kitchen/Dining/Living Room, five car garage, large mudroom/laundry, fully finished lower level with games area, wet bar, wood burning fireplace and Theatre Room. Beautifully landscaped with in-ground salt water pool, hot tub and fire pit. Close to skiing, golf, cycling, Georgian Bay, Georgian Trail and all the areas amenities.
Pièces
- TypeNiveauDimensionsPlancher
- Chambre à coucher2ième étage17' 11.1" x 12' 7.1"Autre
- Chambre à coucher2ième étage18' 1.4" x 14' 4.8"Autre
- Salle de bains2ième étage5' 6.1" x 8' 9.9"Autre
- Salle de bains2ième étage8' 7.1" x 14' 4.8"Autre
- Chambre à coucher2ième étage10' 9.9" x 13' 8.9"Autre
- Salle à mangerPrincipal13' 3" x 23' 5.8"Autre
- SalonPrincipal20' 11.1" x 23' 7.8"Autre
- CuisinePrincipal12' 7.1" x 23' 3.1"Autre
- Chambre à coucher principale2ième étage21' 5" x 13' 10.9"Autre
- Bureau à domicilePrincipal12' 4" x 13' 8.1"Autre
- Salle de lavagePrincipal12' 11.1" x 7' 10.8"Autre
- Salle de bainsPrincipal4' 11.8" x 8' 6.3"Autre
- VestibulePrincipal16' 11.1" x 7' 10.8"Autre
- Média / DivertissementSous-sol13' 1.8" x 22' 6.8"Autre
- AutreSous-sol12' 7.1" x 15' 10.1"Autre
- Salle de loisirsSous-sol16' 1.2" x 30' 4.1"Autre
- Salle de loisirsSous-sol31' 5.9" x 22' 6.8"Autre
- FoyerPrincipal5' 10" x 8' 2.8"Autre
- Chambre à coucherSous-sol15' 8.9" x 10' 11.8"Autre
- Salle de bainsSous-sol15' 8.9" x 5' 1.8"Autre
- ServiceSous-sol15' 8.9" x 30' 6.1"Autre
- Chambre à coucherSous-sol15' 8.9" x 12' 4.8"Autre
Agents de cette inscription
Demandez plus d’infos
Demandez plus d’infos
Emplacement
114 Innsbruck Lane, The Blue Mountains, Ontario, L9Y 0S2 Canada
Autour de cette propriété
En savoir plus au sujet du quartier et des commodités autour de cette résidence.
Demander de l’information sur le quartier
En savoir plus au sujet du quartier et des commodités autour de cette résidence
Demander maintenantCalculatrice de versements hypothécaires
- $
- %$
- %
- Capital et intérêts 20 499 $ /mo
- Impôt foncier n/a
- Frais de copropriété n/a

