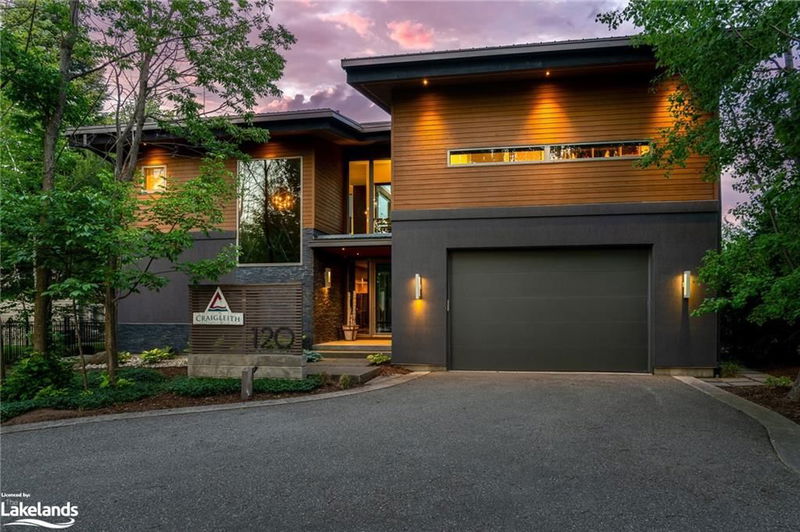Caractéristiques principales
- MLS® #: 40672342
- ID de propriété: SIRC2190588
- Type de propriété: Résidentiel, Maison unifamiliale détachée
- Aire habitable: 4 905 pi.ca.
- Grandeur du terrain: 0,37 ac
- Chambre(s) à coucher: 3+3
- Salle(s) de bain: 3+1
- Stationnement(s): 5
- Inscrit par:
- Royal LePage Locations North (Collingwood Unit B) Brokerage
Description de la propriété
Iconic Architectural Design steps from Craigleith! This well known and loved home is a rare combination of privacy and proximity! Steps to the Ski Hills and the Tennis Courts, this beautifully designed home sits on a large 100ft x 159ft lot backing to a green space. Wonderfully landscaped with pool, pool house and hot tub - the large TILCO lift and slide window walls on 2 levels of the home provide extensive views to the property and the ski hills. The beautifully appointed home offers 6 bedrooms and 4 baths over 3 levels of living. The upper level great room has a 22ft Ceiling with a cantilevered walk out deck, & rumford style gas fireplace. A top of the line kitchen with stunning island & appliances includes a walk in pantry. The upper level also offers a private primary suite with unique walk in closet and views! The main floor offers a fabulous media room with lift and slide doors to the pool deck, a wet bar / kitchenette and fireplace. 2 Bedrooms & bath are also on this level. The lower level provides 3 more large bedrooms and bath. The home is ready for immediate possession
Pièces
- TypeNiveauDimensionsPlancher
- Salle familialePrincipal18' 8" x 21' 1.9"Autre
- Salle de bainsPrincipal9' 3.8" x 8' 2.8"Autre
- Chambre à coucherPrincipal13' 10.8" x 12' 7.9"Autre
- Chambre à coucherPrincipal13' 1.8" x 12' 7.9"Autre
- Salle de lavagePrincipal9' 10.8" x 8' 2.8"Autre
- Cuisine2ième étage10' 7.9" x 16' 8"Autre
- Salle à manger2ième étage12' 4" x 21' 1.9"Autre
- Salon2ième étage23' 5.8" x 21' 1.9"Autre
- Salle de bains2ième étage4' 7.9" x 6' 7.1"Autre
- Garde-manger2ième étage8' 5.1" x 12' 7.9"Autre
- Chambre à coucher principale2ième étage15' 3.8" x 15' 11"Autre
- Chambre à coucherSupérieur12' 2.8" x 18' 11.1"Autre
- Salle de bainsSupérieur9' 6.9" x 11' 8.1"Autre
- Chambre à coucherSupérieur11' 10.7" x 15' 11"Autre
- Chambre à coucherSupérieur11' 10.9" x 11' 8.1"Autre
- RangementSupérieur7' 6.1" x 10' 2.8"Autre
Agents de cette inscription
Demandez plus d’infos
Demandez plus d’infos
Emplacement
120 Craigleith Road, The Blue Mountains, Ontario, L9Y 0S3 Canada
Autour de cette propriété
En savoir plus au sujet du quartier et des commodités autour de cette résidence.
Demander de l’information sur le quartier
En savoir plus au sujet du quartier et des commodités autour de cette résidence
Demander maintenantCalculatrice de versements hypothécaires
- $
- %$
- %
- Capital et intérêts 0
- Impôt foncier 0
- Frais de copropriété 0

