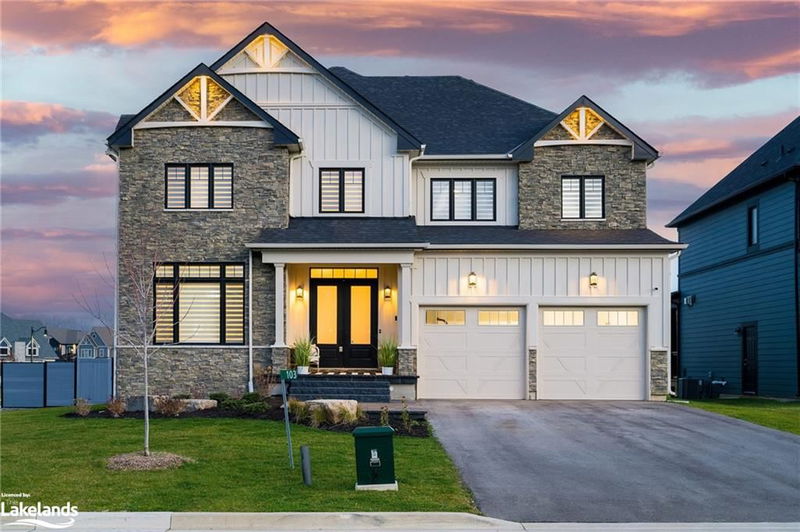Caractéristiques principales
- MLS® #: 40678821
- ID de propriété: SIRC2173066
- Type de propriété: Résidentiel, Maison unifamiliale détachée
- Aire habitable: 4 348 pi.ca.
- Construit en: 2022
- Chambre(s) à coucher: 4+1
- Salle(s) de bain: 5+2
- Stationnement(s): 6
- Inscrit par:
- Royal LePage Locations North (Collingwood Unit B) Brokerage
Description de la propriété
Welcome to Your Dream Home at the Base of Blue Mountain! This custom-built masterpiece, offering over 4,348 sq ft of luxury living, combines modern elegance with thoughtful design. With 4+1 bedrooms and 6+1 bathrooms, every inch of this home exudes sophistication and comfort, enhanced by over $340,000 in upgrades. Step into the spacious living room, where soaring ceilings and expansive windows bathe the space in natural light, perfectly framing the backyard oasis complete with a sparkling pool. The gas fireplace adds warmth to this airy haven, creating the ultimate gathering spot for family and friends. The chef’s kitchen is a culinary enthusiast’s dream, featuring high-end Thermador appliances, a massive quartz-topped island, and a butler’s pantry for seamless entertaining. For more formal occasions, the separate dining room offers an intimate yet versatile setting. Upstairs, discover four generously sized bedrooms, each boasting its own walk-in closet and private ensuite, ensuring every family member enjoys unparalleled comfort and privacy. The lower level offers exceptional versatility with a self-contained apartment. This space includes a full kitchen with a large island, a cozy living area with a fireplace, a bedroom with an additional fireplace, a luxurious 4-piece ensuite, a 2-piece bath, and a cold cellar—perfect for extended family, guests, or rental income potential. As part of the Blue Mountain Village Association, you’ll enjoy exclusive perks including shuttle services and discounts at the Village. Welcome home to luxury, style, and the unparalleled lifestyle of Blue Mountain living. Don’t miss this rare opportunity—schedule your private tour today!
Pièces
- TypeNiveauDimensionsPlancher
- FoyerPrincipal10' 2" x 6' 11.8"Autre
- CuisinePrincipal16' 11.1" x 19' 1.9"Autre
- SalonPrincipal23' 1.9" x 20' 6.8"Autre
- Salle à mangerPrincipal14' 8.9" x 16' 1.2"Autre
- Salle de bainsPrincipal5' 4.1" x 4' 11.8"Autre
- Chambre à coucher principale2ième étage17' 5.8" x 22' 8.8"Autre
- Salle de lavagePrincipal5' 10" x 12' 9.4"Autre
- Chambre à coucher2ième étage13' 10.8" x 9' 10.8"Autre
- Chambre à coucher2ième étage10' 11.1" x 14' 6"Autre
- Chambre à coucher2ième étage9' 10.8" x 14' 11.1"Autre
- Salle de bains2ième étage4' 11" x 9' 10.1"Autre
- Salle de bains2ième étage10' 5.9" x 4' 11.8"Autre
- Salle de bains2ième étage9' 8.9" x 5' 8.8"Autre
- Salle familialeSupérieur28' 6.1" x 13' 1.8"Autre
- CuisineSupérieur10' 7.8" x 17' 10.1"Autre
- Salle de bainsSupérieur8' 6.3" x 7' 10"Autre
- Chambre à coucherSupérieur11' 5" x 12' 11.9"Autre
- Salle de bainsSupérieur6' 5.1" x 0' 7.8"Autre
- RangementSupérieur21' 5.8" x 15' 11"Autre
Agents de cette inscription
Demandez plus d’infos
Demandez plus d’infos
Emplacement
103 Springside Crescent, The Blue Mountains, Ontario, L9Y 4P5 Canada
Autour de cette propriété
En savoir plus au sujet du quartier et des commodités autour de cette résidence.
Demander de l’information sur le quartier
En savoir plus au sujet du quartier et des commodités autour de cette résidence
Demander maintenantCalculatrice de versements hypothécaires
- $
- %$
- %
- Capital et intérêts 0
- Impôt foncier 0
- Frais de copropriété 0

