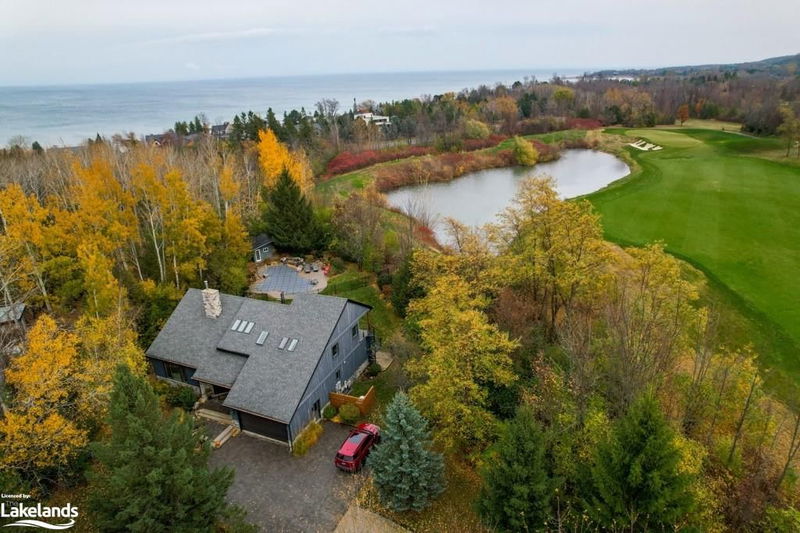Caractéristiques principales
- MLS® #: 40665758
- ID de propriété: SIRC2151126
- Type de propriété: Résidentiel, Maison unifamiliale détachée
- Aire habitable: 2 900 pi.ca.
- Construit en: 1991
- Chambre(s) à coucher: 4
- Salle(s) de bain: 3
- Stationnement(s): 7
- Inscrit par:
- RE/MAX Four Seasons Realty Limited, Brokerage
Description de la propriété
This exceptional property truly offers everything you could dream of! Tucked away on a peaceful cul-de-sac and backing onto the prestigious Georgian Bay Golf Club, this luxurious 4-bedroom, 3-bath home combines privacy, elegance, and an enchanting outdoor oasis—making it a must-see. Every detail has been thoughtfully reimagined in a full, top-to-bottom renovation, including a sparkling new Pebble Tec in-ground pool, a covered master balcony, a built-in Sonos sound system, in-floor heating in all bathrooms, on-demand water heating, and more, setting the stage for an extraordinary forever home.
From the moment you step inside, you’ll be captivated by the light-filled layout, refined finishes, and calming color palette that creates an open, airy ambiance. The kitchen is a chef’s delight, blending function with style for seamless entertaining, and equipped with everything needed for culinary creativity. The luxurious primary suite is a private retreat with a stunning ensuite bath, walk-in closet, and an exclusive balcony overlooking the beautifully landscaped yard—a perfect spot to relax with a book or enjoy morning coffee. Additional spacious bedrooms and a generous lower level, ideal for movie and game nights, provide ample room for family and friends.
Outdoors, the private backyard transforms into a magnificent entertainment space with a large multi-level deck, a sparkling new fenced-in pool, and a cozy hot tub nestled among the trees. The impressive interlocking stone driveway leads to a full-size garage complete with EV charging. This remarkable home is completely move-in ready, so you can settle in, relax, and soak up the peace and serenity in your dream home.
Pièces
- TypeNiveauDimensionsPlancher
- Salle familialePrincipal42' 7.8" x 62' 6.3"Autre
- SalonPrincipal55' 9.2" x 46' 2.3"Autre
- CuisinePrincipal29' 8.6" x 36' 3.4"Autre
- Chambre à coucher2ième étage39' 4.4" x 39' 8.3"Autre
- FoyerPrincipal26' 6.1" x 26' 6.1"Autre
- Salle à mangerPrincipal45' 11.1" x 36' 5.4"Autre
- Chambre à coucherPrincipal36' 3" x 42' 11.3"Autre
- Chambre à coucher2ième étage36' 10.7" x 43' 1.4"Autre
- Pièce bonusSupérieur13' 1.4" x 29' 9.4"Autre
- Chambre à coucher principale2ième étage52' 9.4" x 59' 3.4"Autre
- Salle de bainsPrincipal8' 6.3" x 8' 6.3"Autre
- Salle de loisirsSupérieur95' 1.7" x 85' 3.6"Autre
- Salle de lavageSupérieur56' 4.4" x 32' 10.8"Autre
- Pièce bonusSupérieur19' 11.7" x 20' 1.5"Autre
- Salle de bains2ième étage8' 11.8" x 8' 6.3"Autre
- Salle de bains2ième étage8' 6.3" x 8' 6.3"Autre
Agents de cette inscription
Demandez plus d’infos
Demandez plus d’infos
Emplacement
159 Indian Circle, The Blue Mountains, Ontario, N0H 1J0 Canada
Autour de cette propriété
En savoir plus au sujet du quartier et des commodités autour de cette résidence.
Demander de l’information sur le quartier
En savoir plus au sujet du quartier et des commodités autour de cette résidence
Demander maintenantCalculatrice de versements hypothécaires
- $
- %$
- %
- Capital et intérêts 0
- Impôt foncier 0
- Frais de copropriété 0

