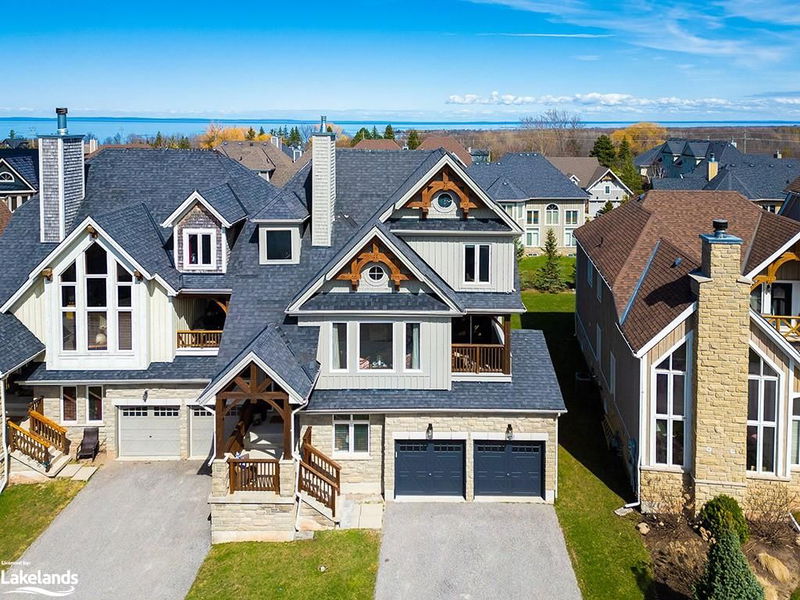Caractéristiques principales
- MLS® #: 40668501
- ID de propriété: SIRC2144428
- Type de propriété: Résidentiel, Condo
- Aire habitable: 3 005 pi.ca.
- Construit en: 2007
- Chambre(s) à coucher: 4
- Salle(s) de bain: 4+1
- Stationnement(s): 4
- Inscrit par:
- RE/MAX Four Seasons Realty Limited, Brokerage
Description de la propriété
The Orchard! 4 BEDROOMS, 4.5 BATHS, 2992 sq ft "Stowe” model, with lovely post and beam details and views of the ski hills. A short walk to Craigleith Ski Club, Tennis Club and Pool, The Toronto Ski Club, and minutes to the Village at Blue. With easy access to hiking, biking, snowshoeing and cross country trails as well as the beaches of Georgian Bay, this is truly a four season experience for you and your family to enjoy. Inside you will find an open plan main floor with vaulted ceilings, a cozy fireplace, and two storey windows, bringing in lots of natural light. The open kitchen has stainless appliances and granite counters with an island ready for entertaining or just catching up with the kids. The open dining area accesses a covered deck and has lots of room for family and friends. A powder room by the stairs completes this great entertaining area. Upstairs is the large primary bedroom with a lovely ensuite, an additional spacious bedroom and a 4 piece bath. Two more bedrooms, a bathroom and laundry are on the walk-out level with access to the back yard, hot tub and garage. In the basement there is a family room which offers up more space for entertaining or relaxing and a newly designed bathroom. The double car garage has access to the back yard and lots of room for cars and storage. A must see to truly appreciate. Furniture included with some exclusions. A short walk to the Craigleith Tennis Club and pool.
Pièces
- TypeNiveauDimensionsPlancher
- FoyerPrincipal3' 6.1" x 12' 9.4"Autre
- Pièce principale2ième étage21' 7.8" x 16' 4.8"Autre
- Cuisine2ième étage10' 5.9" x 16' 2"Autre
- Salle à manger2ième étage18' 11.9" x 11' 5"Autre
- Chambre à coucher principale3ième étage22' 4.1" x 12' 2"Autre
- Salle de bains2ième étage3' 2.9" x 6' 2"Autre
- Chambre à coucher3ième étage13' 5" x 9' 10.1"Autre
- Salle de bains3ième étage4' 9.8" x 8' 7.1"Autre
- Chambre à coucherPrincipal11' 3" x 9' 3"Autre
- Chambre à coucherPrincipal10' 9.9" x 11' 10.9"Autre
- Salle de lavagePrincipal6' 5.9" x 5' 4.9"Autre
- Salle familialeSous-sol31' 3.1" x 26' 6.1"Autre
- Salle de bainsPrincipal7' 1.8" x 4' 9.8"Autre
- Salle de bainsSous-sol9' 4.9" x 6' 7.9"Autre
Agents de cette inscription
Demandez plus d’infos
Demandez plus d’infos
Emplacement
150 National Drive, The Blue Mountains, Ontario, L9Y 0B7 Canada
Autour de cette propriété
En savoir plus au sujet du quartier et des commodités autour de cette résidence.
Demander de l’information sur le quartier
En savoir plus au sujet du quartier et des commodités autour de cette résidence
Demander maintenantCalculatrice de versements hypothécaires
- $
- %$
- %
- Capital et intérêts 0
- Impôt foncier 0
- Frais de copropriété 0

