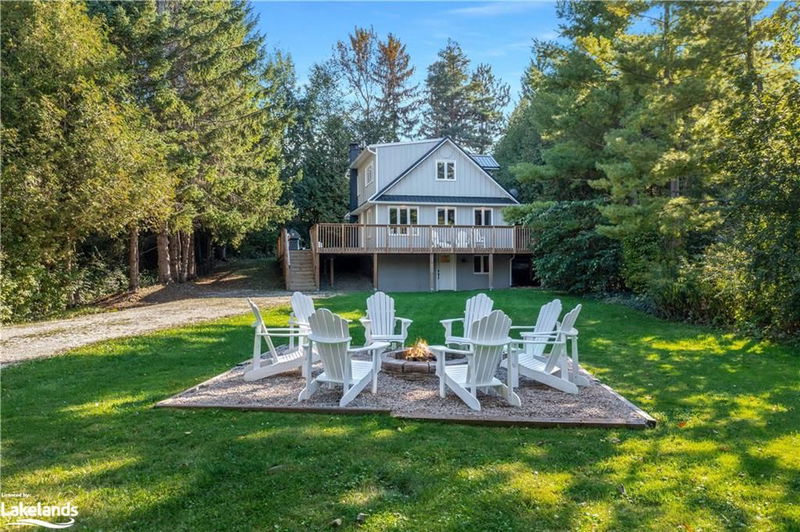Caractéristiques principales
- MLS® #: 40653218
- ID de propriété: SIRC2116695
- Type de propriété: Résidentiel, Maison unifamiliale détachée
- Aire habitable: 1 960 pi.ca.
- Chambre(s) à coucher: 4+1
- Salle(s) de bain: 2
- Stationnement(s): 8
- Inscrit par:
- Royal LePage Locations North (Thornbury), Brokerage
Description de la propriété
Minutes from the area’s private ski clubs and steps to the beach, this 4 season, 4 +1 bedroom chalet offers the perfect location for year-round outdoor adventures. Nestled on a private lot with a long driveway, the home is surrounded by mature trees and lush greenery, creating a serene escape.
Inside, wood floors flow throughout, and the cozy living space boasts built-ins, a stone-surround wood stove, and a walkout to the back deck. The eat-in kitchen includes plenty of cupboard space, a peninsula and a coffee bar, perfect for après-ski gatherings. A good size guest bedroom and 3pc bathroom complete the main level.
On the upper level you’ll find two guest bedrooms and a large primary bedroom, all sharing a 4-pc bath.
Enter through the lower level, where a spacious mudroom and ski room provide ample storage for gear. The large rec room serves as an additional bedroom; a great space for hosting guests!
Additional highlights include a large wraparound deck, hot tub and wood burning sauna, ideal for outdoor relaxation and entertaining.
This property features a separate, rare 650sqft garage, offering potential to transform this unused space into a laneway home. Secondary suites can be a source of additional income, provide more space for guests and support multigenerational living.
3 minutes to Georgian Peaks Ski Club and close proximity to downtown Thornbury, known for its award-winning dining, boutiques, and coffee shops. Just 15 minutes from Collingwood and steps from beach access, this home offers comfort, adventure, and convenience!
Pièces
- TypeNiveauDimensionsPlancher
- Cuisine avec coin repasPrincipal12' 2" x 7' 6.1"Autre
- SalonPrincipal11' 3.8" x 23' 1.9"Autre
- Chambre à coucherPrincipal10' 2" x 8' 5.9"Autre
- Chambre à coucherSupérieur15' 11" x 10' 7.1"Autre
- Chambre à coucher2ième étage8' 7.1" x 8' 11.8"Autre
- Chambre à coucher principale2ième étage11' 3.8" x 17' 3"Autre
- VestibuleSupérieur11' 6.1" x 10' 5.9"Autre
- Pièce bonusSupérieur9' 10.8" x 10' 5.9"Autre
- Chambre à coucher2ième étage12' 2" x 7' 10"Autre
Agents de cette inscription
Demandez plus d’infos
Demandez plus d’infos
Emplacement
128 Teskey Drive, The Blue Mountains, Ontario, N0H 1J0 Canada
Autour de cette propriété
En savoir plus au sujet du quartier et des commodités autour de cette résidence.
Demander de l’information sur le quartier
En savoir plus au sujet du quartier et des commodités autour de cette résidence
Demander maintenantCalculatrice de versements hypothécaires
- $
- %$
- %
- Capital et intérêts 0
- Impôt foncier 0
- Frais de copropriété 0

