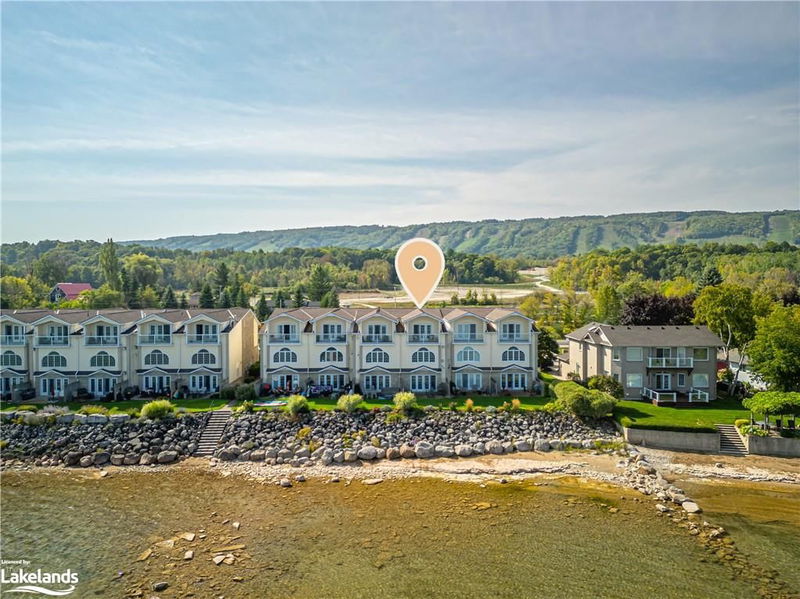Caractéristiques principales
- MLS® #: 40647385
- ID de propriété: SIRC2100038
- Type de propriété: Résidentiel, Condo
- Aire habitable: 2 394 pi.ca.
- Construit en: 2005
- Chambre(s) à coucher: 3
- Salle(s) de bain: 2+2
- Stationnement(s): 2
- Inscrit par:
- Royal LePage RCR Realty, Brokerage, Collingwood
Description de la propriété
Escape to your dream waterfront retreat on the shores of Georgian Bay, a perfect haven for year-round living and adventure. Located just minutes from Collingwood and Thornbury, this stunning 3-bedroom, 4-bathroom beach house offers unbeatable access to some of Ontario’s top ski hills like Georgian Peaks, Alpine, Craigleith, Blue Mountain and Osler, making it ideal for both summer and winter sports enthusiasts.
Step inside and experience the natural beauty of the Bay through an abundance of windows that flood the home with light and offer breathtaking views of the water. Enjoy paddle boarding, kayaking, and small boat access, with stairs leading directly from your door to the water.
Designed for relaxation and entertainment, the living room has French doors that open onto a private waterfront patio, while a two-storey stone fireplace and cathedral ceilings create an inviting space to unwind. The second-floor loft, with its cozy fireplace and panoramic Bay views, includes a Murphy bed for guests.
The luxurious primary suite offers two walk-in closets, a spa-like 5-piece ensuite, and a private balcony overlooking the Bay. Additional highlights include hardwood floors, two gas fireplaces, a full-size laundry room, a modern kitchen with heated floors, and garage storage for all your sports gear. Whether you’re hitting the slope, walking the trails or enjoying the water, this property puts you at the heart of adventure in every season.
Pièces
- TypeNiveauDimensionsPlancher
- Salle de bainsPrincipal5' 10.2" x 5' 4.1"Autre
- Salle à mangerPrincipal6' 9.1" x 16' 9.9"Autre
- Chambre à coucher2ième étage16' 9.9" x 10' 7.8"Autre
- Salle familiale2ième étage17' 1.9" x 16' 11.1"Autre
- Salle de bains2ième étage5' 4.1" x 9' 8.1"Autre
- SalonPrincipal12' 4.8" x 16' 6.8"Autre
- CuisinePrincipal10' 2" x 13' 5"Autre
- Salle de lavage2ième étage9' 10.1" x 6' 7.1"Autre
- Salle de bains3ième étage4' 3.1" x 6' 3.1"Autre
- Salle de bains3ième étage17' 3" x 9' 8.1"Autre
- Chambre à coucher3ième étage16' 4.8" x 12' 9.9"Autre
- Chambre à coucher principale3ième étage14' 6" x 12' 11.1"Autre
Agents de cette inscription
Demandez plus d’infos
Demandez plus d’infos
Emplacement
209707 Highway 26 #3, The Blue Mountains, Ontario, L9Y 0T8 Canada
Autour de cette propriété
En savoir plus au sujet du quartier et des commodités autour de cette résidence.
Demander de l’information sur le quartier
En savoir plus au sujet du quartier et des commodités autour de cette résidence
Demander maintenantCalculatrice de versements hypothécaires
- $
- %$
- %
- Capital et intérêts 0
- Impôt foncier 0
- Frais de copropriété 0

