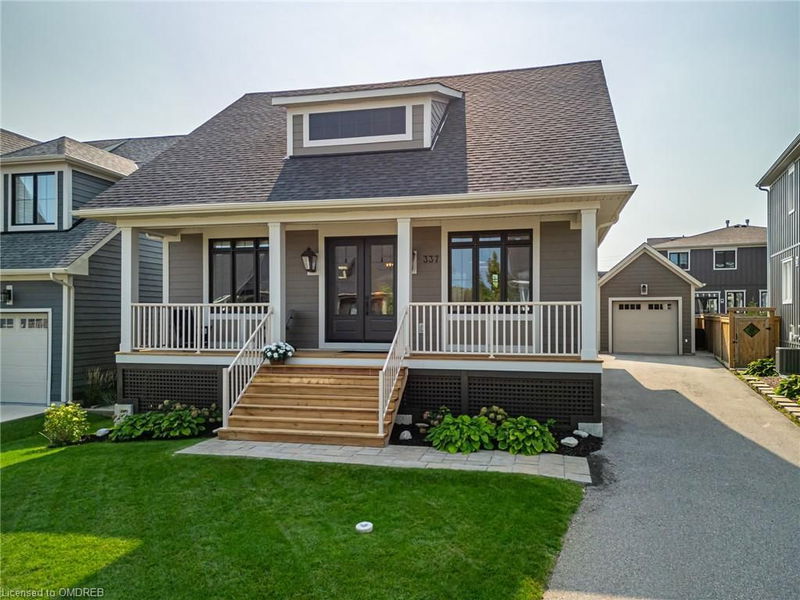Caractéristiques principales
- MLS® #: 40639296
- ID de propriété: SIRC2093526
- Type de propriété: Résidentiel, Maison unifamiliale détachée
- Aire habitable: 2 044,64 pi.ca.
- Construit en: 2017
- Chambre(s) à coucher: 3+1
- Salle(s) de bain: 3+1
- Stationnement(s): 7
- Inscrit par:
- Royal LePage Real Estate Services Ltd., Brokerage
Description de la propriété
Relax on your covered front porch and take in breathtaking views of Blue Mountain in this spectacular bungaloft in the prestigious Windfall Community. With over $150,000 in luxury upgrades within the past year, this home has transformed into a showpiece of elegance and modern design. The main level boasts a great room with gas fireplace, dining area, and a dream kitchen showcasing quartz countertops, impressive 8’ island with a breakfast bar, and premium KitchenAid appliances. The entire living area is bathed in natural light, accentuated by a dramatic 16’ vaulted ceiling. The main level also offers a primary bedroom with newly expanded walk-in closet and a five-piece ensuite featuring double sinks and a spa-like atmosphere, a second bedroom, powder room, remodeled laundry room with custom cabinetry, and custom mudroom. Upstairs, the airy loft-style family room overlooks the main living space. This level includes a third bedroom, an office/den, and updated three-piece bathroom, offering flexibility for family and guests. The finished basement offers a recreation room with electric fireplace and wet bar, additional fourth bedroom, three-piece bathroom, second custom mudroom, and plenty of storage. Wide plank luxury vinyl flooring runs throughout all three levels, with no carpet in the home. Other upgrades include designer lighting, updated staircases, and new front and back entry doors. The fully fenced back yard features a new stone patio (2024), creating a private outdoor oasis for relaxation and entertaining. Just steps from your front door is The Shed, the heart of the community offering an exclusive retreat for Windfall residents featuring outdoor pools, cozy fireplaces, a sauna, fitness centre, and a BBQ patio – perfect for year-round enjoyment. This beautiful home is located just a short 10-minute walk from the base of Blue Mountain and close to The Village, you’ll enjoy easy access to restaurants, shops, and year-round activities.
Pièces
- TypeNiveauDimensionsPlancher
- Salle à mangerPrincipal9' 6.9" x 14' 9.9"Autre
- Chambre à coucherPrincipal14' 6.8" x 9' 10.1"Autre
- Salle de lavagePrincipal9' 10.5" x 6' 7.1"Autre
- CuisinePrincipal10' 7.8" x 14' 9.9"Autre
- VestibulePrincipal8' 3.9" x 5' 6.1"Autre
- Pièce principalePrincipal12' 4" x 14' 9.9"Autre
- Salle de bainsPrincipal5' 10" x 5' 6.9"Autre
- Chambre à coucher principalePrincipal14' 9.9" x 12' 7.1"Autre
- Salle familiale2ième étage14' 11" x 12' 9.4"Autre
- Bureau à domicile2ième étage5' 2.9" x 8' 11.8"Autre
- Salle de loisirsSous-sol21' 11.4" x 28' 2.9"Autre
- Salle de bains2ième étage6' 7.1" x 10' 4"Autre
- Chambre à coucher2ième étage11' 3" x 10' 8.6"Autre
- Salle de bainsSous-sol8' 2" x 5' 10.8"Autre
- ServiceSous-sol10' 2" x 14' 4.8"Autre
- Chambre à coucherSous-sol11' 8.9" x 14' 2.8"Autre
- RangementSous-sol9' 6.9" x 6' 7.1"Autre
- RangementSous-sol9' 10.5" x 5' 4.9"Autre
Agents de cette inscription
Demandez plus d’infos
Demandez plus d’infos
Emplacement
337 Yellow Birch Crescent, The Blue Mountains, Ontario, L9Y 0Y5 Canada
Autour de cette propriété
En savoir plus au sujet du quartier et des commodités autour de cette résidence.
Demander de l’information sur le quartier
En savoir plus au sujet du quartier et des commodités autour de cette résidence
Demander maintenantCalculatrice de versements hypothécaires
- $
- %$
- %
- Capital et intérêts 0
- Impôt foncier 0
- Frais de copropriété 0

