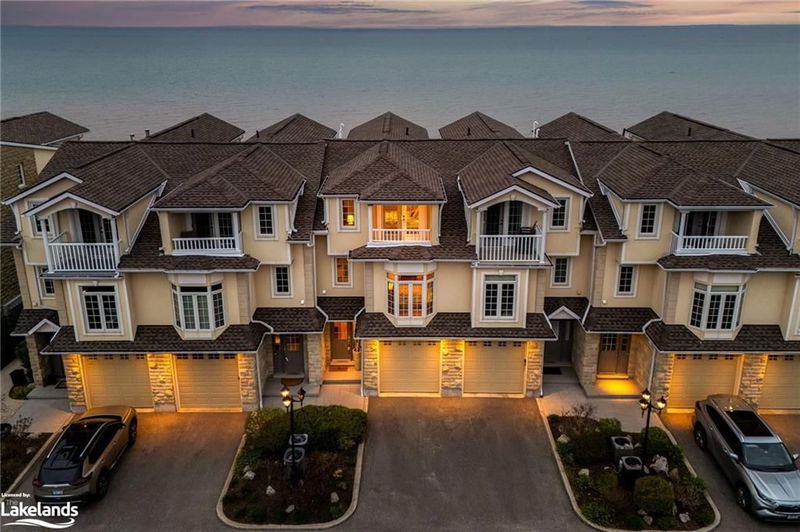Caractéristiques principales
- MLS® #: 40640891
- ID de propriété: SIRC2063410
- Type de propriété: Résidentiel, Condo
- Aire habitable: 2 080 pi.ca.
- Construit en: 2010
- Chambre(s) à coucher: 3
- Salle(s) de bain: 2+2
- Stationnement(s): 2
- Inscrit par:
- Royal LePage Locations North (Collingwood Unit B) Brokerage
Description de la propriété
If you are looking for the best Georgian Bay living has to offer, look no further. This immaculate unit checks all the boxes with a view of the ski slopes in front of the condo and views of Georgian Bay on the other side to enjoy beautiful sunrises and gorgeous sunsets. These views can be celebrated from all three storeys with a walkout patio on the main floor giving you direct access to the Bay, and two third floor covered balconies -- one off the primary suite overlooking the Bay and another off a guest room with views of the ski slopes. Cross the road to the Georgian Trail to walk or cycle into town or relax at the private beach offering waterfront opportunities for paddling and swimming. Maintenance is a thing of the past here, no snow shoveling or grass cutting required. The entire ground floor has radiant in-floor heating throughout (including the garage with its own controls), soaring cathedral ceilings in the great room and little nooks and built-ins throughout to add lots of character and a way to display your treasures. A very practical pantry/bar off the kitchen is hidden behind frosted French doors and has a beverage fridge, wine storage and drawers to keep everything organized. It is a spacious condo with a huge second floor loft that has an unobstructed view of the Bay, a second fireplace and built-in bookshelves. Also on this floor is a guest bedroom with a walk-in closet and
views to the mountain, a 4 piece bath and a sunny laundry room. Up on the third floor you will find the primary suite with two walk-in closets, 5 piece ensuite and a third bedroom with 2 piece ensuite. This is a condo meant to enjoy, whether in front of the two-storey stone fireplace in the great room, getting cozy in the loft to watch a movie, or toasting the day while enjoying the sunset from the patio or balconies. Owners are selling turn-key, just move right in and enjoy the tasteful furnishings and fresh paint. Non turn-key is also possible.
Pièces
- TypeNiveauDimensionsPlancher
- Salle à mangerPrincipal6' 5.1" x 10' 4.8"Autre
- FoyerPrincipal11' 10.9" x 6' 7.9"Autre
- CuisinePrincipal10' 8.6" x 10' 7.8"Autre
- SalonPrincipal12' 2" x 16' 9.1"Autre
- ServicePrincipal9' 3" x 3' 2.9"Autre
- Salle de bainsPrincipal5' 4.9" x 4' 11.8"Autre
- Salle de bains2ième étage5' 10.2" x 10' 7.8"Autre
- Salle familiale2ième étage17' 3.8" x 17' 11.1"Autre
- Chambre à coucher2ième étage16' 6" x 9' 10.8"Autre
- Salle de lavage2ième étage9' 8.9" x 6' 5.1"Autre
- Salle de bains3ième étage4' 3.1" x 4' 3.1"Autre
- Chambre à coucher principale3ième étage19' 10.9" x 12' 9.9"Autre
- Chambre à coucher3ième étage15' 3.8" x 12' 9.9"Autre
Agents de cette inscription
Demandez plus d’infos
Demandez plus d’infos
Emplacement
209707 Highway 26 #9, The Blue Mountains, Ontario, L9Y 0T8 Canada
Autour de cette propriété
En savoir plus au sujet du quartier et des commodités autour de cette résidence.
Demander de l’information sur le quartier
En savoir plus au sujet du quartier et des commodités autour de cette résidence
Demander maintenantCalculatrice de versements hypothécaires
- $
- %$
- %
- Capital et intérêts 0
- Impôt foncier 0
- Frais de copropriété 0

