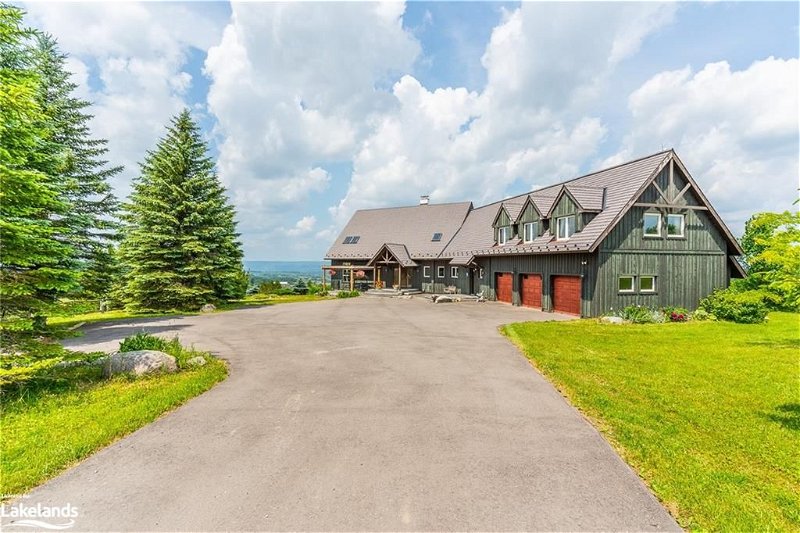Caractéristiques principales
- MLS® #: 40516837
- ID de propriété: SIRC2060113
- Type de propriété: Résidentiel, Maison unifamiliale détachée
- Aire habitable: 6 900 pi.ca.
- Grandeur du terrain: 126 ac
- Chambre(s) à coucher: 2+3
- Salle(s) de bain: 5+1
- Stationnement(s): 15
- Inscrit par:
- Engel & Volkers Toronto Central, Brokerage (Collingwood Unit A)
Description de la propriété
Imagine waking up to a view of the Beaver Valley and Georgian Bay every morning from your very own Ranch. Meticulously designed and built by renowned Architect Juergen Rust, you are the Lord of your own country kingdom. ....The horses are restless for a stretch so take your coffee with you and head out to the stable. 2 dimensional media is somewhat helpful but let's just concentrate on the real lifestyle that makes people dream at their office about what it must be like to live a life like this. 126 Acres not too far away from Collingwood/Blue and Thornbury. Designed and built with flexibility as a single family, multigeneration and or country B & B. 5 bedroom 5.5 bathrooms. Long winding driveway from Grey Rd 2 takes you to the hilltop
Post and Beam Meisterwerk. Plenty of room for a pond, pool, tennis or a helipad. The pictures only tell half the story. Call today and book a long appointment to experience what only few can feel by actually being there in person. You will be elated.
Pièces
- TypeNiveauDimensionsPlancher
- Pièce principalePrincipal30' 10.2" x 22' 8.8"Autre
- Salle à mangerPrincipal14' 7.9" x 15' 3"Autre
- CuisinePrincipal13' 1.8" x 21' 11.4"Autre
- Salle à déjeunerPrincipal9' 10.5" x 11' 10.9"Autre
- Bureau à domicilePrincipal15' 3" x 12' 6"Autre
- VestibulePrincipal7' 10.8" x 15' 5.8"Autre
- Salle de bainsPrincipal15' 1.8" x 6' 5.1"Autre
- Salon2ième étage22' 11.9" x 8' 3.9"Autre
- Bureau à domicile2ième étage10' 7.9" x 20' 8.8"Autre
- Chambre à coucher2ième étage19' 1.9" x 11' 6.1"Autre
- Chambre à coucher principale2ième étage15' 11" x 13' 10.8"Autre
- Salle de bainsSupérieur8' 9.9" x 5' 1.8"Autre
- Salle de bainsSupérieur8' 9.9" x 5' 1.8"Autre
- Chambre à coucherSupérieur13' 3.8" x 17' 3.8"Autre
- Coin repasSupérieur8' 9.9" x 11' 3"Autre
- Chambre à coucherSupérieur12' 7.1" x 18' 6.8"Autre
- Salle familialeSupérieur14' 2" x 10' 11.8"Autre
- Chambre à coucherSupérieur16' 4.8" x 18' 1.4"Autre
- Salle de bainsSupérieur9' 10.1" x 9' 10.1"Autre
Agents de cette inscription
Demandez plus d’infos
Demandez plus d’infos
Emplacement
496083 Grey 2 Road, The Blue Mountains, Ontario, N0H 1J0 Canada
Autour de cette propriété
En savoir plus au sujet du quartier et des commodités autour de cette résidence.
Demander de l’information sur le quartier
En savoir plus au sujet du quartier et des commodités autour de cette résidence
Demander maintenantCalculatrice de versements hypothécaires
- $
- %$
- %
- Capital et intérêts 0
- Impôt foncier 0
- Frais de copropriété 0

