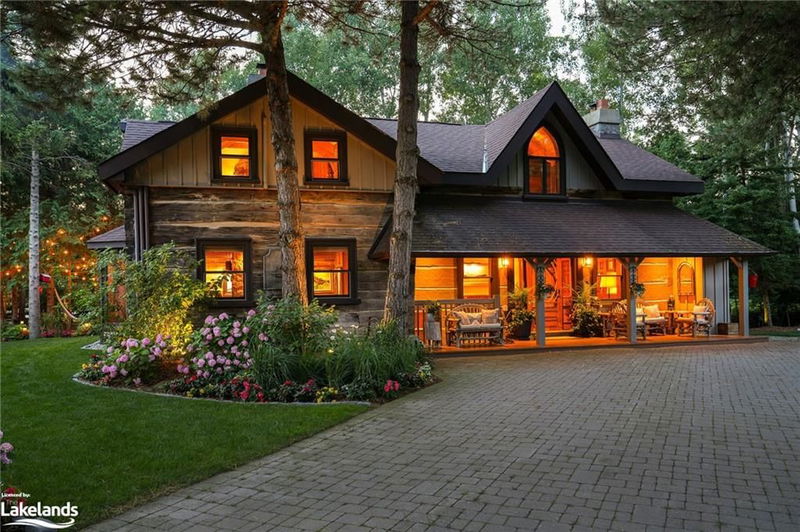Caractéristiques principales
- MLS® #: 40619743
- ID de propriété: SIRC1987232
- Type de propriété: Résidentiel, Maison unifamiliale détachée
- Aire habitable: 2 548 pi.ca.
- Chambre(s) à coucher: 4
- Salle(s) de bain: 2+1
- Stationnement(s): 6
- Inscrit par:
- RE/MAX Four Seasons Realty Limited, Brokerage
Description de la propriété
MAGICAL PROPERTY STEPS TO GEORGIAN BAY, CRAIGLEITH & ALPINE SKI CLUBS-Don’t miss this private, truly enchanted property. With over 2500 sq ft, this ‘one of a kind' absolutely charming 4-bed, 3-bath log home has 3 fireplaces and has been featured on the cover of ‘Our Homes’. The outdoor living space is a complete oasis of 664 sq ft: 3 separate built-in cabinets w/ granite countertops, outdoor shower, 8-person hot tub, 2 separate seating areas, lighting, sound system & wiring for 2 outdoor TVs. A heated Workshop completes the picture in the back yard along with protected storage spaces. Total privacy is provided by rows of mature cedars + boundless gardens & cedar fences. Remodeled kitchen (2023) has warm white cabinetry, a bar w granite countertops, stainless steel appliances, double gas oven, & combination oven/microwave. Massive main entry foyer w 3-piece bath, & beautifully renovated separate laundry room. Gas fireplace anchors the living room & delineates spaces between kitchen/dining/living areas. Large bay window overlooking the gardens is the perfect nook for your dining table. Upstairs is expansive, bright, light-filled primary bedroom + another gas fireplace. Ample additional living space for couches and TVs, walk-in closet, + office set-up. Fully renovated ensuite bathroom (2023) w whirlpool jet bath/heated flooring. Three more bedrooms + bathroom on this upper floor. Fully finished basement has third gas fireplace + wall of solid built-ins. Entire home wired for Sonos with different zones. Natural gas backup generator powers all essential features of the property. Sprinkler & security systems + full lighting throughout entire lot add to the thoughtfully curated details of this incredible property. It's hard to believe you are mere minutes from - and truly walkable to - ski clubs, Blue Mountain Village, the Bruce Trail, the Georgian Trail, the beach, and convenience stores! The thriving communities of Thornbury and Collingwood are 10-15 minute drives.
Pièces
- TypeNiveauDimensionsPlancher
- Salle familialeSous-sol21' 3.1" x 13' 10.9"Autre
- Salle de lavagePrincipal7' 10.3" x 7' 8.9"Autre
- FoyerPrincipal13' 10.1" x 22' 1.7"Autre
- Salle à mangerPrincipal9' 3.8" x 9' 8.1"Autre
- SalonPrincipal18' 4.8" x 18' 8"Autre
- CuisinePrincipal10' 11.1" x 22' 1.7"Autre
- Chambre à coucher principale2ième étage21' 3.1" x 21' 5.8"Autre
- VérandaPrincipal7' 10" x 30' 1.8"Autre
- AtelierPrincipal6' 7.1" x 6' 11.8"Autre
- Chambre à coucher2ième étage9' 3" x 15' 8.9"Autre
- Chambre à coucher2ième étage11' 10.7" x 9' 10.1"Autre
- Chambre à coucher2ième étage8' 3.9" x 15' 10.1"Autre
Agents de cette inscription
Demandez plus d’infos
Demandez plus d’infos
Emplacement
151 Sleepy Hollow Road, The Blue Mountains, Ontario, L9Y 0S8 Canada
Autour de cette propriété
En savoir plus au sujet du quartier et des commodités autour de cette résidence.
Demander de l’information sur le quartier
En savoir plus au sujet du quartier et des commodités autour de cette résidence
Demander maintenantCalculatrice de versements hypothécaires
- $
- %$
- %
- Capital et intérêts 0
- Impôt foncier 0
- Frais de copropriété 0

