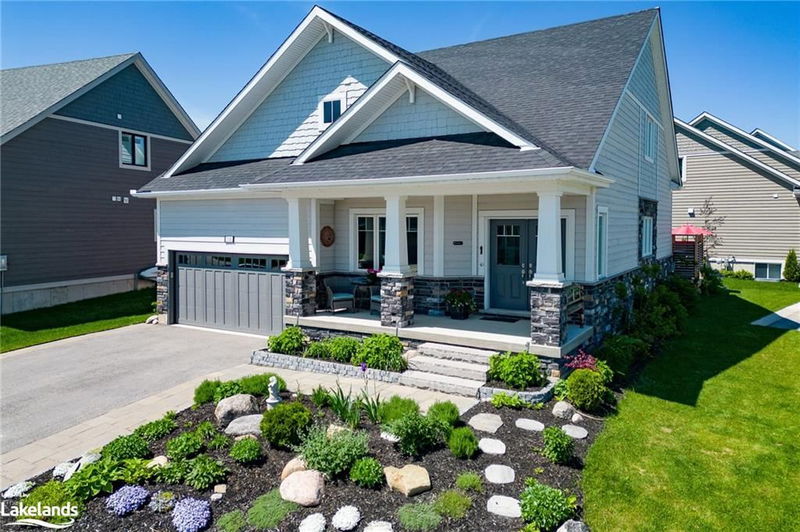Caractéristiques principales
- MLS® #: 40595356
- ID de propriété: SIRC1896814
- Type de propriété: Résidentiel, Condo
- Aire habitable: 2 867 pi.ca.
- Construit en: 2019
- Chambre(s) à coucher: 2+2
- Salle(s) de bain: 3+1
- Stationnement(s): 4
- Inscrit par:
- Chestnut Park Real Estate Limited (Collingwood) Brokerage
Description de la propriété
THE WHISTLER MODEL IN THE COTTAGES OF LORA BAY. EXTENSIVE UPGRADES. ENERGY STAR CERTIFIED HOME. This development surrounded by an award-winning 18-hole Raven golf course and luxurious Clubhouse with gym, restaurant and library. Just steps to the private beach on Georgian Bay where you can take your kayak or paddle board to enjoy nature’s beauty. Featuring 2867 sq.ft. of finished living space with 4 Bedrooms + Office, 3 1/2 baths, Loft and separate Family Room. Main floor living at its best as you enter from the welcoming front Foyer to the open concept Kitchen/Dining and Great Room (18’ vaulted ceiling) with views of Georgian Bay through various windows in the home. Luxury vinyl flooring throughout most of the home, Gourmet Kitchen with quartz counters, oversized centre island for entertaining, upgraded cabinetry, plenty of cupboard storage and many windows flooding the home with natural light. The main floor Primary Bedroom with 11’ high ceiling has a walk-in closet and 3 pc Ensuite with large glass shower. Main floor Laundry and inside entry to the double car garage with more storage space for your water toys. Sliding doors from the Great Room lead to an extensive back deck with privacy fencing. Relax in the hot tub after a busy day on the water or ski hills in winter, with a stone patio for firepit enjoyment at night. The second floor has an open Loft area for a spacious sitting area/yoga/stretching area with views of Georgian Bay, a 4 pc Bathroom and 2nd Guest Bedroom. The finished basement has 2 more Guest Bedrooms, a Family Room with tv entertainment area, 4 Pc Bathroom and great Utility room/workshop - plenty of room for visiting family and friends. There is a lovely front porch to sit and drink your morning coffee with views to the Bay, with low maintenance perennial garden beds around the house that bloom all year round. Enjoy all this 4-Season area has to offer with its many walking/biking trails, marinas, ski hills and golf courses.
Pièces
- TypeNiveauDimensionsPlancher
- FoyerPrincipal16' 2" x 7' 4.9"Autre
- Bureau à domicilePrincipal11' 8.9" x 10' 11.8"Autre
- Salle de bainsPrincipal5' 6.9" x 5' 6.1"Autre
- Cuisine avec coin repasPrincipal12' 9.9" x 22' 9.6"Autre
- Pièce principalePrincipal12' 6" x 19' 9"Autre
- Salle de lavagePrincipal6' 5.9" x 8' 11"Autre
- Chambre à coucher principalePrincipal11' 10.1" x 14' 11.9"Autre
- Loft2ième étage13' 1.8" x 19' 9"Autre
- Salle de bains2ième étage8' 11" x 5' 2.9"Autre
- Salle de bainsSous-sol8' 3.9" x 5' 4.1"Autre
- Chambre à coucher2ième étage12' 7.1" x 11' 6.9"Autre
- Salle familialeSous-sol19' 5.8" x 22' 9.6"Autre
- Chambre à coucherSous-sol11' 10.1" x 10' 2"Autre
- Chambre à coucherSous-sol11' 10.9" x 13' 8.1"Autre
Agents de cette inscription
Demandez plus d’infos
Demandez plus d’infos
Emplacement
110 Admirals Trail, The Blue Mountains, Ontario, N0H 2P0 Canada
Autour de cette propriété
En savoir plus au sujet du quartier et des commodités autour de cette résidence.
Demander de l’information sur le quartier
En savoir plus au sujet du quartier et des commodités autour de cette résidence
Demander maintenantCalculatrice de versements hypothécaires
- $
- %$
- %
- Capital et intérêts 0
- Impôt foncier 0
- Frais de copropriété 0
Faites une demande d’approbation préalable de prêt hypothécaire en 10 minutes
Obtenez votre qualification en quelques minutes - Présentez votre demande d’hypothèque en quelques minutes par le biais de notre application en ligne. Fourni par Pinch. Le processus est simple, rapide et sûr.
Appliquez maintenant
