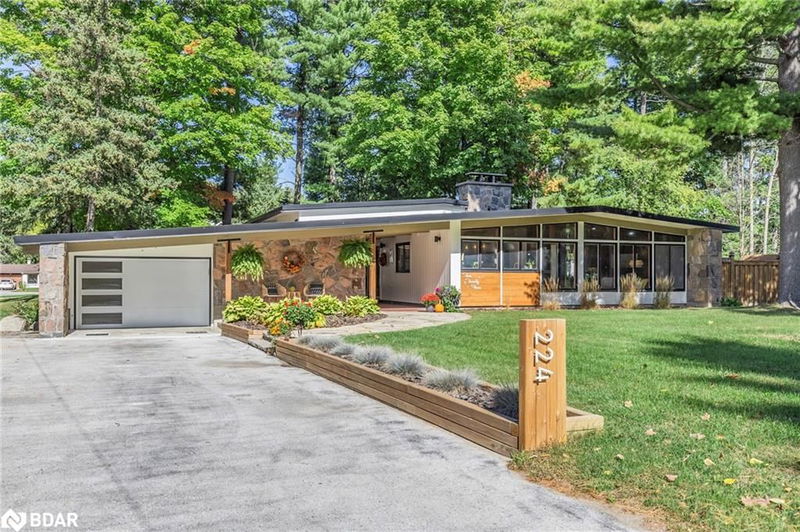Caractéristiques principales
- MLS® #: 40651956
- ID de propriété: SIRC2105779
- Type de propriété: Résidentiel, Maison unifamiliale détachée
- Aire habitable: 3 743 pi.ca.
- Grandeur du terrain: 0,40 ac
- Construit en: 1958
- Chambre(s) à coucher: 4+2
- Salle(s) de bain: 3+1
- Stationnement(s): 12
- Inscrit par:
- Royal LePage RCR Realty Brokerage
Description de la propriété
This two family home has been Lovingly Maintained Upgraded & Updated extensively over the last 5 years! Located on a Lovely Tree Lined Street in a Very Desirable Mature Neighbourhood of Stayner on a Double Corner Lot in town on approximately .40 acre! This Fantastic Home Offers 4+2 Bedrooms, 3+1 Bathrooms & 1+1 Kitchens! The Fabulous Main Floor Layout starts with a Welcoming Foyer, Large & Bright Living/Dining room area Featuring a Floor to Ceiling Stone Fireplace, Updated Flooring & high Ceilings with the Original Wood Beams & a walk-out to the patio & Large Backyard area! Beautifully Renovated Main Kitchen offers 2 Sinks, Large Custom Butcher Block Island with waterfall, Gorgeous Quartz Countertops, updated Stainless Steel Appliances including, Fridge, Stove, B/I Dishwasher, In Island Microwave & Bar Fridge! Second Floor Features a Grand Primary Bedroom with a Lovely Ensuite featuring Double Sinks, Soaker Tub, Separate Shower, Walk-in closet, Laundry area, & a Walk-out to your own Private Deck/Balcony! Three more good size Bedrooms, a Main Bath with Walk-in Shower & Pax Wardrobe in The Hallway for additional Storage. This home would be ideal if you're looking to purchase a home with extended family or perhaps ageing parents that still want their own space! Beautifully finished 2 Bedroom Self Contained Apartment Features it's own Private Entrance & Driveway. Above Grade Windows Throughout make this space feel like home! Modern Kitchen with Stainless Steel Appliances, Butcher Block Island & 3 Piece Bath & Laundry area new in 2020! Stunning Floor to Ceiling Stone Fireplace, Pot Lights, Updated Flooring & so much more! Upgraded Electrical Panel to 200 Amp, Entire Home painted, New Flooring & Electrical Light Fixtures, Lower Level kitchen, Bath, Laundry all in 2020. Main Kitchen Renovate & New Garage Door (Heated Garage) & opener in 2022.
Pièces
- TypeNiveauDimensionsPlancher
- Salle à mangerPrincipal14' 11.9" x 34' 6.9"Autre
- Bureau à domicilePrincipal11' 3" x 11' 6.9"Autre
- SalonPrincipal14' 11.9" x 34' 6.9"Autre
- CuisinePrincipal14' 11.9" x 20' 1.5"Autre
- Chambre à coucher principale2ième étage14' 11" x 16' 11.9"Autre
- Chambre à coucher2ième étage13' 6.9" x 8' 11.8"Autre
- Chambre à coucher principaleSupérieur11' 8.1" x 11' 10.9"Autre
- Chambre à coucher2ième étage15' 3" x 10' 9.9"Autre
- CuisineSupérieur14' 11.9" x 34' 6.9"Autre
- Chambre à coucher2ième étage10' 11.8" x 10' 11.8"Autre
- Chambre à coucherSupérieur7' 6.9" x 11' 10.9"Autre
- Pièce principaleSupérieur14' 11.9" x 34' 6.9"Autre
- CuisineSupérieur14' 11.9" x 34' 6.9"Autre
Agents de cette inscription
Demandez plus d’infos
Demandez plus d’infos
Emplacement
224 Mccrea Drive, Stayner, Ontario, L0M 1S0 Canada
Autour de cette propriété
En savoir plus au sujet du quartier et des commodités autour de cette résidence.
Demander de l’information sur le quartier
En savoir plus au sujet du quartier et des commodités autour de cette résidence
Demander maintenantCalculatrice de versements hypothécaires
- $
- %$
- %
- Capital et intérêts 0
- Impôt foncier 0
- Frais de copropriété 0

