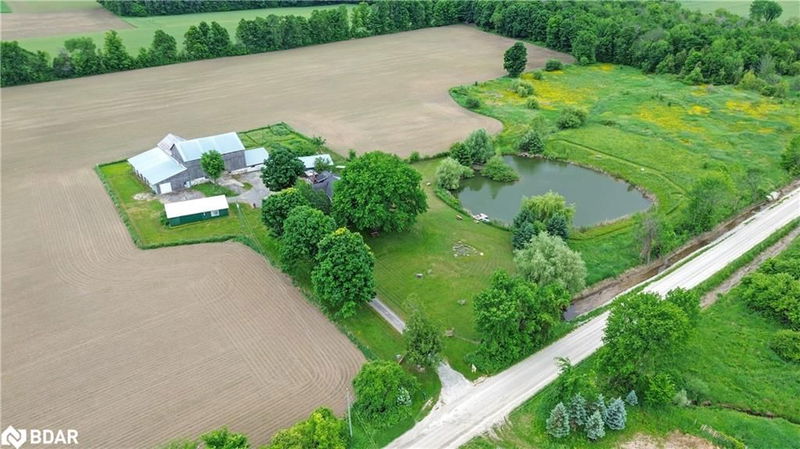Caractéristiques principales
- MLS® #: 40642281
- ID de propriété: SIRC2073987
- Type de propriété: Résidentiel, Maison unifamiliale détachée
- Aire habitable: 3 847 pi.ca.
- Chambre(s) à coucher: 4
- Salle(s) de bain: 2+1
- Stationnement(s): 31
- Inscrit par:
- Sutton Group Incentive Realty Inc. Brokerage
Description de la propriété
Dreamed of your own "Hobby Farm" in the Country but close to Amenities (Main Road & Shopping) Look no further! Over 4000 Sq Ft of Living Space on Main Levels. Over 3800 sq ft in House & Heated finished 1.5+ Car Attached Garage with 2pc bathroom. Apx 3.91 Acres, trees, Stream, pasture & 20' Deep Pond with Dock. Large Bank Barn with 34X100 Storage Building. 30X40 Insulated 6 car Garage & 28x48 Heated 4 Bay Shop. Century home with Addition in 1995. Huge Front Living Room & Massive Dining Room used as In-law Main Floor Bedroom Set up. Large Kitchen with Breakfast Area & W/O to Sunroom. Main Floor Bedroom & Modern 4pc Bathroom. Main Floor Laundry. Past Owner had W/I Cooler for butcher shop now used as Storage Room. Has Separate Entrance at Side & Rear Entrance (many possibilities). 2nd Floor Huge Master Bedroom with W/O to Deck/Balcony above Storage Room. A wall of B/I Storage Cupboards in Hallway. 2nd Bdrm good size with smaller 3rd Bdrm & Modern Renovated 3pc with Clawfoot Tub.Dreamed of your own "Hobby Farm" in the Country but close to Amenities (Main Road & Shopping) Look no further! Over 4000 Sq Ft of Living Space on Main Levels. Over 3800 sq ft in House & Heated finished 1.5+ Car Attached Garage with 2pc bathroom. Apx 3.91 Acres, trees, Stream, pasture & 20' Deep Pond with Dock. Large Bank Barn with 34X100 Storage Building. 30X40 Insulated 6 car Garage & 28x48 Heated 4 Bay Shop. Century home with Addition in 1995. Huge Front Living Room & Massive Dining Room used as In-law Main Floor Bedroom Set up. Large Kitchen with Breakfast Area & W/O to Sunroom. Main Floor Bedroom & Modern 4pc Bathroom. Main Floor Laundry. Past Owner had W/I Cooler for butcher shop now used as Storage Room. Has Separate Entrance at Side & Rear Entrance (many possibilities). 2nd Floor Huge Master Bedroom with W/O to Deck/Balcony above Storage Room. A wall of B/I Storage Cupboards in Hallway. 2nd Bdrm good size with smaller 3rd Bdrm & Modern Renovated 3pc with Clawfoot Tub.
Pièces
- TypeNiveauDimensionsPlancher
- Chambre à coucherPrincipal15' 1.8" x 17' 10.9"Autre
- SalonPrincipal23' 11.6" x 28' 2.1"Autre
- Salle à mangerPrincipal19' 7.8" x 22' 11.9"Autre
- CuisinePrincipal9' 4.9" x 15' 3.8"Autre
- Solarium/VerrièrePrincipal12' 7.9" x 17' 10.9"Autre
- Salle à déjeunerPrincipal10' 7.8" x 15' 5.8"Autre
- Pièce bonusPrincipal13' 5" x 14' 8.9"Autre
- Chambre à coucher principale2ième étage17' 10.9" x 20' 2.9"Autre
- Chambre à coucher2ième étage11' 3" x 13' 5.8"Autre
- Chambre à coucher2ième étage8' 9.9" x 9' 10.8"Autre
Agents de cette inscription
Demandez plus d’infos
Demandez plus d’infos
Emplacement
6511 21/22 Sideroad Nottawasaga, Stayner, Ontario, L0M 1S0 Canada
Autour de cette propriété
En savoir plus au sujet du quartier et des commodités autour de cette résidence.
Demander de l’information sur le quartier
En savoir plus au sujet du quartier et des commodités autour de cette résidence
Demander maintenantCalculatrice de versements hypothécaires
- $
- %$
- %
- Capital et intérêts 0
- Impôt foncier 0
- Frais de copropriété 0

