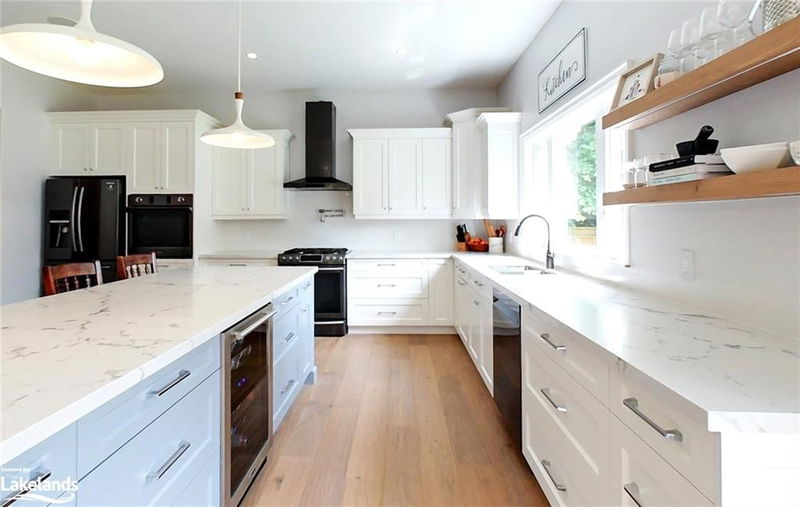Caractéristiques principales
- MLS® #: 40626907
- ID de propriété: SIRC2053853
- Type de propriété: Résidentiel, Maison unifamiliale détachée
- Aire habitable: 3 277 pi.ca.
- Chambre(s) à coucher: 5
- Salle(s) de bain: 4+1
- Stationnement(s): 8
- Inscrit par:
- Royal LePage Locations North (Wasaga Beach) Brokerage
Description de la propriété
Bright 2-Storey Family Home (2021) PLUS 2 Bedroom Accessory Apartment, PLUS Private separate Office/Storage room for you and your family. Main house features Open Concept Kitchen with oversized Island, for family and friends together around. Lots of Cabinets, Built-in Appliances, Gas Range, Quartz Counter's, Main floor laundry, Large Primary Bedroom with 5 pc. spa like ensuite, 2 generous size bedrooms each with own 4 pc.bathrooms. In floor heating thru out Central Air. ACCESSORY APARTMENT consists of 2 bedrooms, Bright Livingroom with Hardwood floors, Eat-in Kitchen, private laundry area. Forced Air Heating, Central Air, Private Entrance. and Parking. Working from home in your own private office, separate from house, Office/Storage 644. sq. ft. Gas Heating/AC. Enjoy the private fenced backyard 69'x158', great size for your own pool, veggie garden, or your own "Out Door Rink". Central Location to all major Highways for commuting to Barrie, Alliston & GTA. Enjoy all the year round activities Blue Mountain has to offer, or the sandy shores of Wasaga Beach, Shopping, Trails, Golf, Live Theater, Concerts, Public Transit etc. Call today to see what this beautiful home has to offer you and your family.
Pièces
- TypeNiveauDimensionsPlancher
- CuisinePrincipal16' 11.9" x 17' 1.9"Autre
- FoyerPrincipal2' 11" x 9' 4.9"Autre
- Coin repasPrincipal6' 11.8" x 12' 2"Autre
- SalonPrincipal14' 11.9" x 21' 7"Autre
- Salle de lavagePrincipal5' 10.2" x 10' 7.9"Autre
- Salle de bainsPrincipal4' 11.8" x 10' 7.9"Autre
- Chambre à coucher principale2ième étage16' 6" x 16' 9.9"Autre
- Chambre à coucher2ième étage9' 8.1" x 16' 9.1"Autre
- Salle de bains2ième étage4' 11.8" x 11' 5"Autre
- Chambre à coucher2ième étage9' 1.8" x 15' 8.1"Autre
- Salle de bains2ième étage4' 11.8" x 10' 4"Autre
- Cuisine avec coin repasPrincipal13' 10.8" x 11' 5"Autre
- SalonPrincipal18' 8" x 11' 8.1"Autre
- Chambre à coucher principalePrincipal10' 7.1" x 11' 8.1"Autre
- Salle de lavagePrincipal9' 4.9" x 7' 8.1"Autre
- Chambre à coucherPrincipal10' 7.1" x 8' 11.8"Autre
- Salle de bainsPrincipal4' 11.8" x 8' 6.3"Autre
- RangementPrincipal13' 8.9" x 9' 4.9"Autre
- Bureau à domicilePrincipal18' 11.9" x 14' 2.8"Autre
Agents de cette inscription
Demandez plus d’infos
Demandez plus d’infos
Emplacement
245 Jane Street, Stayner, Ontario, L0M 1S0 Canada
Autour de cette propriété
En savoir plus au sujet du quartier et des commodités autour de cette résidence.
Demander de l’information sur le quartier
En savoir plus au sujet du quartier et des commodités autour de cette résidence
Demander maintenantCalculatrice de versements hypothécaires
- $
- %$
- %
- Capital et intérêts 0
- Impôt foncier 0
- Frais de copropriété 0

