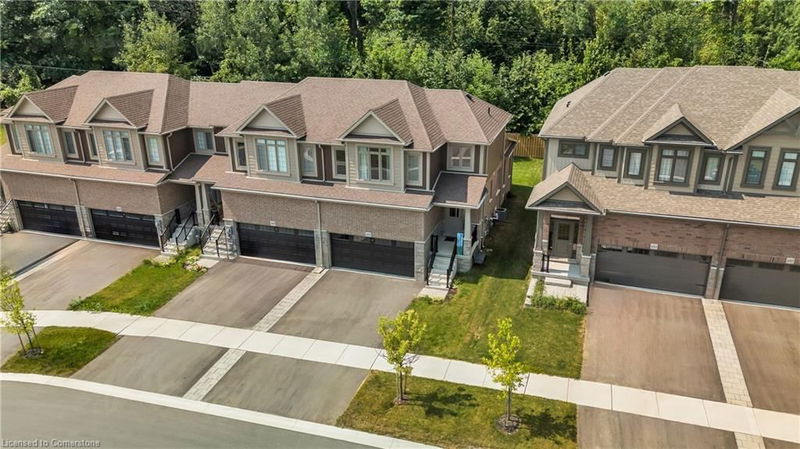Caractéristiques principales
- MLS® #: 40641127
- ID de propriété: SIRC2067233
- Type de propriété: Résidentiel, Maison de ville
- Aire habitable: 1 670 pi.ca.
- Chambre(s) à coucher: 3
- Salle(s) de bain: 2+1
- Stationnement(s): 4
- Inscrit par:
- SUTTON GROUP ADMIRAL REALTY INC BROKERAGE
Description de la propriété
Welcome to this stunning 1-year-new, end-unit townhouse! This beautifully designed home offers 3 bedrooms and 3 baths and boasts nearly 1,700 sq ft of luxurious living space, not including the basement. Nestled in one of the quietest locations in town, yet conveniently close to shopping, entertainment, Little Lake waterfront with golf and tennis courts, top-rated schools and a hospital just minutes away, this property provides the best of both worlds. Featuring spacious interiors with 9 ft ceilings and large windows, the home is bathed in natural light. The open-concept layout is perfect for modern living, while the premium ravine lot offers serene views and unparalleled privacy. The gourmet kitchen is a chef's dream, with upgraded cabinetry, quartz countertops, and high-end stainless steel appliances. Enjoy the convenience of a 2-car garage equipped with a rough-in for an EV charger and the potential for further customization with a basement that includes large windows and rough-in for a future bathroom. With a full Tarion Warranty, this home is not only stylish but also a smart investment. Located just minutes from Highway 93, Midland Harbour, and the waterfront, and close to parks, shopping, and restaurants, this property combines the best of urban convenience and tranquil living. Don't miss out on this exceptional opportunity to own a piece of luxury in a picturesque setting!
Extras: Over 50k Of Upgrades, Including High-Quality Hardwood Floors And Tiles, Kitchen W/ Backsplash And Undermount Double Sink, Extended Kitchen Bar, Water Reverse Osmosis System, Backyard Natural Gas Connection And EV Charger Rough In
Pièces
- TypeNiveauDimensionsPlancher
- Chambre à coucher principale2ième étage12' 7.9" x 12' 9.9"Autre
- CuisinePrincipal10' 4" x 14' 4.8"Autre
- Pièce principalePrincipal14' 11" x 18' 8"Autre
- Salle à mangerPrincipal8' 9.1" x 16' 2"Autre
- Chambre à coucher2ième étage9' 8.1" x 11' 3.8"Autre
- Chambre à coucher2ième étage9' 8.1" x 11' 3"Autre
Agents de cette inscription
Demandez plus d’infos
Demandez plus d’infos
Emplacement
1051 Wright Drive, Midland, Ontario, L4R 0E4 Canada
Autour de cette propriété
En savoir plus au sujet du quartier et des commodités autour de cette résidence.
Demander de l’information sur le quartier
En savoir plus au sujet du quartier et des commodités autour de cette résidence
Demander maintenantCalculatrice de versements hypothécaires
- $
- %$
- %
- Capital et intérêts 0
- Impôt foncier 0
- Frais de copropriété 0

