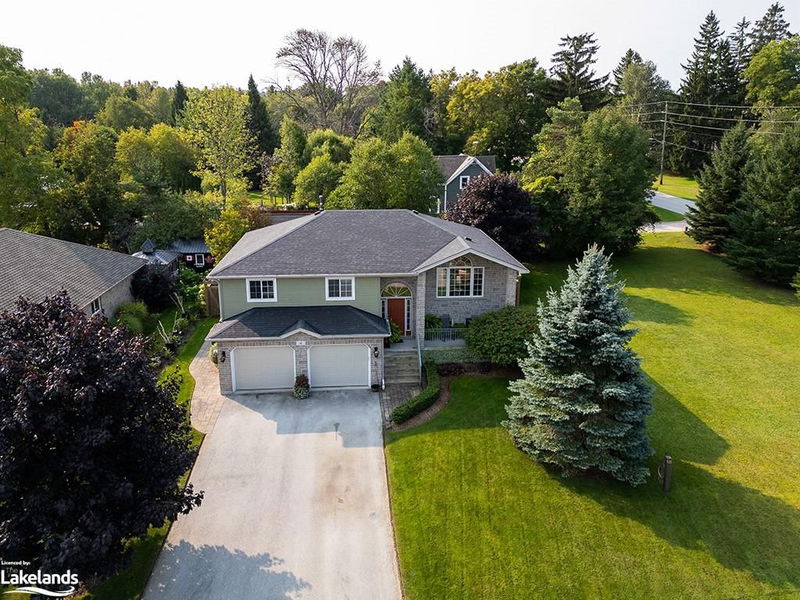Caractéristiques principales
- MLS® #: 40646115
- ID de propriété: SIRC2084345
- Type de propriété: Résidentiel, Maison unifamiliale détachée
- Aire habitable: 2 157 pi.ca.
- Construit en: 2006
- Chambre(s) à coucher: 3+1
- Salle(s) de bain: 3
- Stationnement(s): 6
- Inscrit par:
- Royal LePage Locations North (Thornbury), Brokerage
Description de la propriété
Located just on the edge of town in a quiet neighbourhood, this bright and well-maintained raised bungalow offers comfort and convenience in a peaceful setting and is move-in ready! The home features 4 bedrooms and 3 bathrooms, perfect for families or those who enjoy extra space. The open-concept kitchen, living, and dining area provides a welcoming atmosphere, with a walk-out to a deck, ideal for outdoor dining and relaxation. The large lower level family room, complete with a cozy gas fireplace, creates a perfect spot for gathering with loved ones and features a walk-out to a beautifully landscaped, fully fenced back yard with a spacious patio, a separate shop/storage building and a garden shed. The 4th bedroom, 3rd bathroom, and laundry/utility room with walk-out to the patio complete the lower level. The double garage with inside entry is heated and provides extra storage space. This home is the perfect combination of space, style, and location, offering a peaceful retreat just minutes from downtown shops, restaurants, Meaford Hall, and Meaford Harbour. Golf, skiing, trails, and parks - all easily accessible. 15 minutes to Thornbury, 30 minutes to Blue Mountain Village.
Pièces
- TypeNiveauDimensionsPlancher
- SalonPrincipal11' 6.9" x 14' 2"Autre
- Salle à mangerPrincipal9' 3" x 12' 11.1"Autre
- CuisinePrincipal12' 11.1" x 12' 11.9"Autre
- Chambre à coucherPrincipal11' 3" x 13' 5.8"Autre
- Salle de bainsPrincipal6' 3.9" x 7' 8.9"Autre
- Salle de loisirsSupérieur19' 10.9" x 23' 9.8"Autre
- Chambre à coucherPrincipal11' 10.7" x 13' 5.8"Autre
- Chambre à coucher principalePrincipal12' 6" x 12' 11.1"Autre
- Chambre à coucherSupérieur10' 2" x 11' 6.9"Autre
- Salle de bainsSupérieur5' 4.9" x 8' 2"Autre
- Salle de lavageSupérieur8' 6.3" x 8' 5.1"Autre
Agents de cette inscription
Demandez plus d’infos
Demandez plus d’infos
Emplacement
4 Grace Avenue, Meaford, Ontario, N4L 1E7 Canada
Autour de cette propriété
En savoir plus au sujet du quartier et des commodités autour de cette résidence.
Demander de l’information sur le quartier
En savoir plus au sujet du quartier et des commodités autour de cette résidence
Demander maintenantCalculatrice de versements hypothécaires
- $
- %$
- %
- Capital et intérêts 0
- Impôt foncier 0
- Frais de copropriété 0

