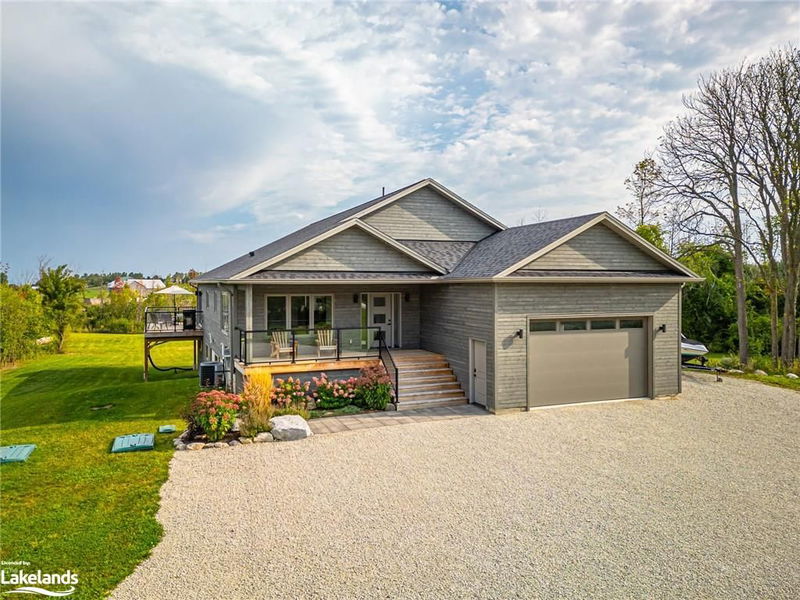Caractéristiques principales
- MLS® #: 40644836
- ID de propriété: SIRC2084195
- Type de propriété: Résidentiel, Maison unifamiliale détachée
- Aire habitable: 3 164 pi.ca.
- Grandeur du terrain: 2,54 ac
- Construit en: 2021
- Chambre(s) à coucher: 3+2
- Salle(s) de bain: 4+1
- Stationnement(s): 10
- Inscrit par:
- Royal LePage Locations North (Collingwood), Brokerage
Description de la propriété
Welcome to 145 St. Vincent Crescent. This is a beautifully built 5 bed 5 bathroom house on a 2.5 acre lot looking out over the country hills that lead down to Georgian Bay. With over 4200 sq ft of living space, this house offers lots of space for family get togethers, entertaining or just enjoying the quiet lifestyle in the country. Less than a 10 minute drive to both downtown Meaford and Thornbury gives this property the perfect location for country living while still being close to the downtown restaurants and amenities that both towns have to offer. Minutes from Georgian Bay, hiking trails, and everything summer time fun has to offer while also being a short drive to all of the local ski resorts makes this property a true 4 seasons oasis. Walking into the house you will be greeted by an open, airy living space with high ceilings. Premium finishes throughout the main floor from Caesarstone countertops in the kitchen, top end appliances, high end laminate flooring, premium bathroom finishes, heated floors in the primary ensuite and much more. Just off of the living area are three bedrooms with the primary bedroom having a large 5 piece ensuite as well as a walk in closet. Out from the main dining and living space is the large deck that overlooks the large back yard and is the perfect outdoor space to enjoy the beautiful sunsets this property has to offer. Head downstairs and you will find the basement that lets you decide how to use it. In-law suite capabilities and revenue generating rental options with separate entrances. Or, use it as another large family/living space for everyone to enjoy. Spray foam on all exterior walls and sound insulation between the upper and lower floors makes this an efficient, quiet house for peaceful and comfortable living. The large garage offers ample storage space as a workshop or for all your toys to enjoy all of the outdoor activities this area has to offer. Make this property your own and enjoy the 4 seasons lifestyle!
Pièces
- TypeNiveauDimensionsPlancher
- SalonPrincipal11' 10.7" x 24' 10.8"Autre
- Chambre à coucher principalePrincipal12' 2" x 20' 9.4"Autre
- Salle à mangerPrincipal10' 9.1" x 16' 2"Autre
- CuisinePrincipal12' 4" x 16' 6"Autre
- Bureau à domicilePrincipal12' 11.9" x 16' 6"Autre
- Salle de bainsPrincipal9' 6.1" x 8' 6.3"Autre
- Salle de bainsPrincipal3' 10.8" x 9' 10.8"Autre
- Chambre à coucherPrincipal9' 10.1" x 14' 11.1"Autre
- Chambre à coucherPrincipal9' 8.9" x 13' 10.1"Autre
- Salle familialeSupérieur22' 2.1" x 14' 8.9"Autre
- Salle de lavagePrincipal7' 10" x 12' 2"Autre
- CuisineSupérieur10' 7.1" x 11' 8.9"Autre
- Chambre à coucherSupérieur10' 8.6" x 10' 7.1"Autre
- Salle à mangerSupérieur11' 6.9" x 14' 11"Autre
- Salle de bainsSupérieur7' 10.8" x 7' 6.9"Autre
- Salle de loisirsSupérieur21' 1.9" x 27' 11.8"Autre
- Chambre à coucherSupérieur11' 10.1" x 12' 7.1"Autre
- Salle de bainsSupérieur4' 9.8" x 9' 1.8"Autre
- Salle de lavageSupérieur7' 10.8" x 6' 7.1"Autre
- ServiceSupérieur11' 10.1" x 9' 3"Autre
Agents de cette inscription
Demandez plus d’infos
Demandez plus d’infos
Emplacement
145 St Vincent Crescent, Meaford, Ontario, N4L 1W7 Canada
Autour de cette propriété
En savoir plus au sujet du quartier et des commodités autour de cette résidence.
Demander de l’information sur le quartier
En savoir plus au sujet du quartier et des commodités autour de cette résidence
Demander maintenantCalculatrice de versements hypothécaires
- $
- %$
- %
- Capital et intérêts 0
- Impôt foncier 0
- Frais de copropriété 0

