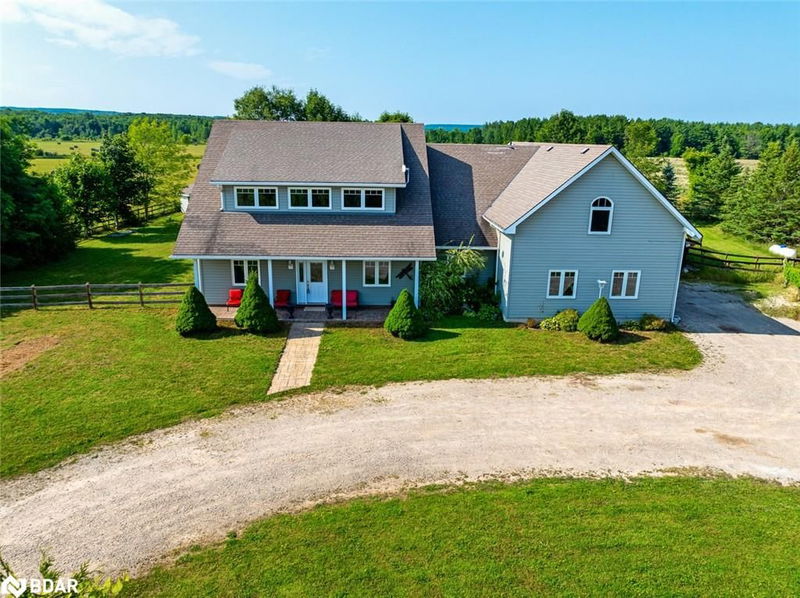Caractéristiques principales
- MLS® #: 40622850
- ID de propriété: SIRC2053563
- Type de propriété: Résidentiel, Maison unifamiliale détachée
- Aire habitable: 4 448 pi.ca.
- Grandeur du terrain: 0,94 ac
- Construit en: 2009
- Chambre(s) à coucher: 5
- Salle(s) de bain: 3+1
- Stationnement(s): 14
- Inscrit par:
- Exit Realty True North Brokerage
Description de la propriété
Welcome to your dream retreat! Nestled on the peaceful outskirts of town, this custom-built home offers the ultimate in privacy and versatility. Perfect for multi-generational living, the property features a thoughtfully designed second kitchen and living area adjacent to the upper-level bedroom, ensuring comfort and independence for all family members. Step inside to discover a main floor that boasts radiant in-floor heating throughout the expansive living area, creating a warm and inviting atmosphere. The main level is seamlessly accessible with four spacious bedrooms and no steps in or out of the home, providing ease of movement for everyone. Enjoy breathtaking country views year-round from the charming sunroom, a perfect spot to relax and soak in the serene surroundings. For those who love the great outdoors, the exterior is equipped with a convenient RV hookup, and the shed comes complete with hydro, making it an ideal space for hobbies or extra storage. This home is a rare find, offering a perfect blend of modern amenities and rural tranquillity. Don't miss the chance to make this versatile and private haven your own!
Pièces
- TypeNiveauDimensionsPlancher
- FoyerPrincipal11' 1.8" x 6' 5.9"Autre
- SalonPrincipal17' 3.8" x 16' 2"Autre
- Salle à mangerPrincipal10' 4.8" x 14' 11.9"Autre
- CuisinePrincipal9' 1.8" x 14' 11.9"Autre
- Salle de lavagePrincipal7' 10.3" x 4' 11.8"Autre
- Chambre à coucher principalePrincipal14' 11.9" x 12' 9.4"Autre
- Chambre à coucherPrincipal10' 4" x 11' 10.9"Autre
- Chambre à coucherPrincipal10' 5.9" x 11' 10.9"Autre
- Solarium/VerrièrePrincipal11' 8.9" x 19' 1.9"Autre
- Chambre à coucherPrincipal10' 9.9" x 12' 9.4"Autre
- Salon2ième étage25' x 18' 8"Autre
- Cuisine2ième étage12' 7.1" x 16' 9.1"Autre
- Salle familiale2ième étage28' 4.9" x 31' 2"Autre
- Chambre à coucher2ième étage17' 7.8" x 23' 11.6"Autre
Agents de cette inscription
Demandez plus d’infos
Demandez plus d’infos
Emplacement
145489 16 Side Road, Meaford, Ontario, N4L 1W5 Canada
Autour de cette propriété
En savoir plus au sujet du quartier et des commodités autour de cette résidence.
Demander de l’information sur le quartier
En savoir plus au sujet du quartier et des commodités autour de cette résidence
Demander maintenantCalculatrice de versements hypothécaires
- $
- %$
- %
- Capital et intérêts 0
- Impôt foncier 0
- Frais de copropriété 0

