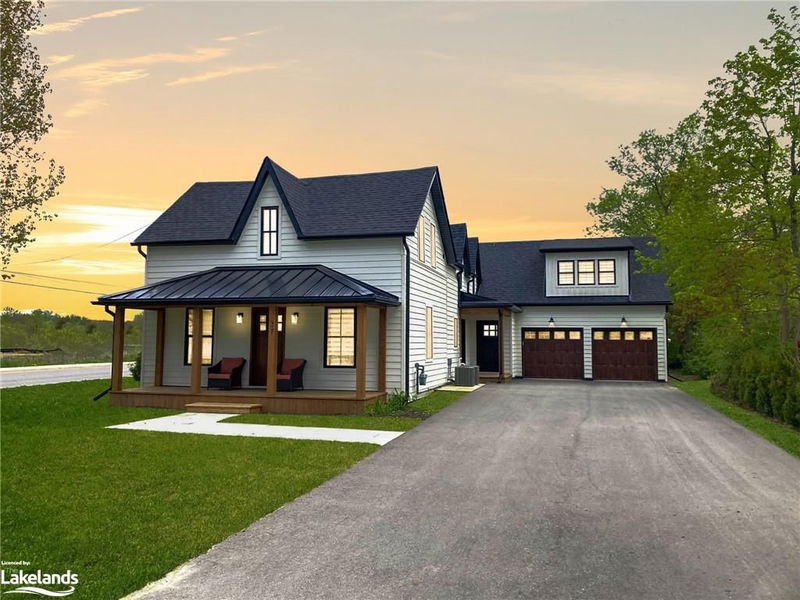Caractéristiques principales
- MLS® #: 40590421
- ID de propriété: SIRC2058925
- Type de propriété: Résidentiel, Maison unifamiliale détachée
- Aire habitable: 2 691 pi.ca.
- Chambre(s) à coucher: 4
- Salle(s) de bain: 3+1
- Stationnement(s): 8
- Inscrit par:
- Royal LePage RCR Realty, Brokerage (Creemore)
Description de la propriété
Modern Farmhouse style, newly renovated throughout, with wide oak plank floors, huge country kitchen with centre island, quartz counters and open - concept living family room creates fantastic space for family and entertaining. Sunroom sitting room with coffee area is perfect for watching the sun come up and shine in the beautiful bank of windows. Main floor primary suite with walk-through closet to a luxurious bathroom suite with big glass shower, soaker tub and double sinks. Upstairs you will find 2 good sized bedrooms, den area and another full bath. Fantastic light and well planned space throughout. Wonderful attention to detail from the oak kitchen island, built-ins, staircase and beautiful trim. You will not be disappointed. And all in a modern and appealing style with a wraparound porch. Large in town lot with room for a pool. Separate entrance and walk-up to a 1 bedroom apartment with kitchenette, laundry 3 piece bath and large bedroom with windows on 3 sides of the room above the 2 car garage. Detached 16x24 shop also on property.
Pièces
- TypeNiveauDimensionsPlancher
- VestibulePrincipal7' 1.8" x 13' 8.9"Autre
- Chambre à coucher principalePrincipal12' 4" x 13' 10.8"Autre
- CuisinePrincipal12' 8.8" x 24' 9.7"Autre
- SalonPrincipal14' 2.8" x 16' 6.8"Autre
- SalonPrincipal8' 2.8" x 18' 9.9"Autre
- Salle à mangerPrincipal8' 9.1" x 12' 7.1"Autre
- Chambre à coucher2ième étage9' 10.5" x 15' 11"Autre
- Chambre à coucher2ième étage12' 9.1" x 12' 2.8"Autre
- Boudoir2ième étage12' 7.9" x 13' 6.9"Autre
- Chambre à coucher2ième étage13' 5.8" x 22' 4.1"Autre
- Cuisine avec coin repas2ième étage17' 3" x 24' 2.9"Autre
Agents de cette inscription
Demandez plus d’infos
Demandez plus d’infos
Emplacement
37 Wellington Street E, Creemore, Ontario, L0M 1G0 Canada
Autour de cette propriété
En savoir plus au sujet du quartier et des commodités autour de cette résidence.
Demander de l’information sur le quartier
En savoir plus au sujet du quartier et des commodités autour de cette résidence
Demander maintenantCalculatrice de versements hypothécaires
- $
- %$
- %
- Capital et intérêts 0
- Impôt foncier 0
- Frais de copropriété 0

