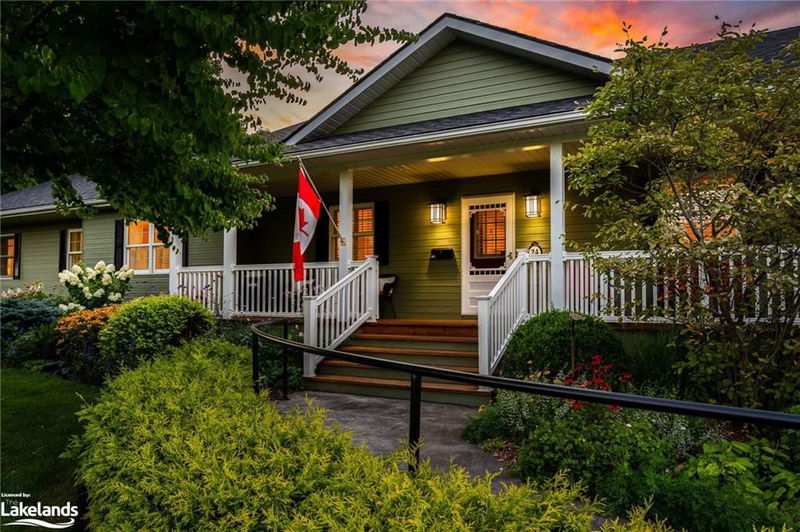Caractéristiques principales
- MLS® #: 40637126
- ID de propriété: SIRC2039508
- Type de propriété: Résidentiel, Maison unifamiliale détachée
- Aire habitable: 4 251 pi.ca.
- Grandeur du terrain: 0,60 ac
- Construit en: 1968
- Chambre(s) à coucher: 2+3
- Salle(s) de bain: 3+1
- Stationnement(s): 6
- Inscrit par:
- Chestnut Park Real Estate Limited (Collingwood Unit A) Brokerage
Description de la propriété
Welcome to 24 Elizabeth Street East, an executive bungalow nestled on a spacious .6 acre lot in the heart of Creemore, where luxury meets tranquility in an idyllic village setting. Custom-built in 2004 by Ken Zeggil Custom Homes, this residence offers 4,251 square feet of beautifully finished living space, featuring 5 bedrooms and 3.5 bathrooms. Perfect for single-floor living and effortless entertaining, this home combines elegance and functionality. Step inside to discover cherry hardwood floors, gleaming quartz countertops, and a chef’s kitchen outfitted with high-end appliances, including a gas range. The adjoining sunroom, with its panoramic views of mature gardens and a sparkling saltwater pool, transforms into a screened-in oasis during the summer—perfect for enjoying the outdoors from dawn to dusk. The spacious primary wing offers a private lounge area and ensuite, while 4 gas fireplaces throughout the house ensure a cozy atmosphere year-round. The lower level is designed with guests in mind, featuring heated floors and ample space for relaxation. Situated on a rare half-acre lot in central Creemore, this property offers exceptional privacy, thanks to a towering 12-foot cedar hedge surrounding the backyard, pool, and covered patio. Raised vegetable gardens and mature trees complete this peaceful retreat, all just steps from the vibrant downtown.Start your day with coffee on the covered front porch before strolling to nearby shops, restaurants, and parks. Whether enjoying summer by the pool or winter by the fire, 24 Elizabeth Street East is more than a home—it’s a lifestyle. With proximity to Mad River Golf Club, Devil’s Glen Ski Club, and the recreational opportunities of South Georgian Bay, this property is truly a gem.
Pièces
- TypeNiveauDimensionsPlancher
- Salle à mangerPrincipal13' 8.1" x 11' 10.9"Autre
- SalonPrincipal23' 5.8" x 31' 7.9"Autre
- CuisinePrincipal17' 10.1" x 17' 10.1"Autre
- Salle familialePrincipal22' 9.6" x 16' 9.9"Autre
- Chambre à coucher principalePrincipal16' 1.2" x 14' 7.9"Autre
- Chambre à coucherPrincipal11' 10.7" x 11' 1.8"Autre
- Salle de lavagePrincipal7' 6.9" x 11' 3"Autre
- Chambre à coucherSupérieur18' 4.8" x 13' 10.8"Autre
- Salle de bainsPrincipal11' 10.7" x 6' 9.1"Autre
- Chambre à coucherSupérieur16' 6.8" x 9' 1.8"Autre
- Solarium/VerrièrePrincipal17' 3" x 19' 5"Autre
- Salle de loisirsSupérieur23' 5.8" x 13' 6.9"Autre
- Salle de bainsSupérieur10' 2.8" x 10' 8.6"Autre
- Salle de bainsSupérieur4' 11" x 7' 10.8"Autre
- Salle de loisirsSupérieur12' 11.1" x 16' 2"Autre
- RangementSupérieur8' 7.9" x 9' 1.8"Autre
- Chambre à coucherSupérieur13' 3" x 12' 9.4"Autre
- ServiceSupérieur4' 5.1" x 12' 7.9"Autre
Agents de cette inscription
Demandez plus d’infos
Demandez plus d’infos
Emplacement
24 Elizabeth Street E, Creemore, Ontario, L0M 1G0 Canada
Autour de cette propriété
En savoir plus au sujet du quartier et des commodités autour de cette résidence.
Demander de l’information sur le quartier
En savoir plus au sujet du quartier et des commodités autour de cette résidence
Demander maintenantCalculatrice de versements hypothécaires
- $
- %$
- %
- Capital et intérêts 0
- Impôt foncier 0
- Frais de copropriété 0

