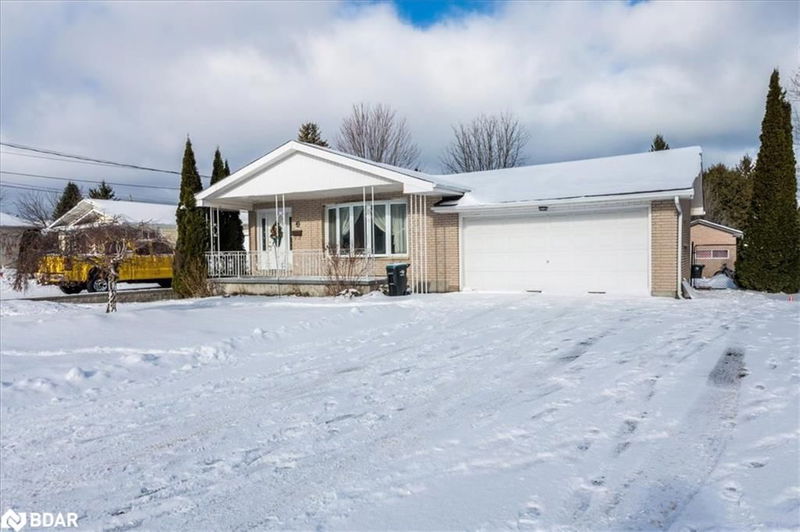Caractéristiques principales
- MLS® #: 40686758
- ID de propriété: SIRC2230478
- Type de propriété: Résidentiel, Maison unifamiliale détachée
- Aire habitable: 2 524 pi.ca.
- Construit en: 1969
- Chambre(s) à coucher: 3+1
- Salle(s) de bain: 2
- Stationnement(s): 10
- Inscrit par:
- RE/MAX Realtron Realty Inc. Brokerage
Description de la propriété
This home welcomes you with ceramic flooring from the entryway through to the kitchen, complemented by modern stainless-steel appliances. The living room and dining room feature durable laminate flooring, while strip hardwood continues through the hallways and bedrooms. The property offers a spacious backyard, abundant natural light, and a double-car garage. The basement features a separate entrance leading to a generously sized in-law apartment, complete with stainless steel appliances, ceramic kitchen floors, and a cozy living room. This area also includes a full bathroom, a laundry room, and a furnace area. The large basement bedroom features a walk-in closet and direct access to the garage. Shingles replaced in 2020 and furnace in 2023.
Pièces
- TypeNiveauDimensionsPlancher
- Salle à mangerPrincipal9' 6.1" x 12' 11.9"Autre
- SalonPrincipal11' 6.1" x 18' 1.4"Autre
- Chambre à coucher principalePrincipal10' 11.8" x 12' 11.9"Autre
- CuisinePrincipal10' 11.8" x 12' 6"Autre
- Chambre à coucherPrincipal8' 11.8" x 10' 7.8"Autre
- Chambre à coucherPrincipal8' 5.9" x 12' 11.9"Autre
- CuisineSous-sol12' 9.4" x 13' 5.8"Autre
- SalonSous-sol13' 5.8" x 20' 8.8"Autre
- Pièce bonusSous-sol6' 11.8" x 8' 11.8"Autre
- Chambre à coucherSous-sol12' 6" x 14' 11.9"Autre
Agents de cette inscription
Demandez plus d’infos
Demandez plus d’infos
Emplacement
309 Seventh Street N, Collingwood, Ontario, L9Y 2B2 Canada
Autour de cette propriété
En savoir plus au sujet du quartier et des commodités autour de cette résidence.
Demander de l’information sur le quartier
En savoir plus au sujet du quartier et des commodités autour de cette résidence
Demander maintenantCalculatrice de versements hypothécaires
- $
- %$
- %
- Capital et intérêts 0
- Impôt foncier 0
- Frais de copropriété 0

