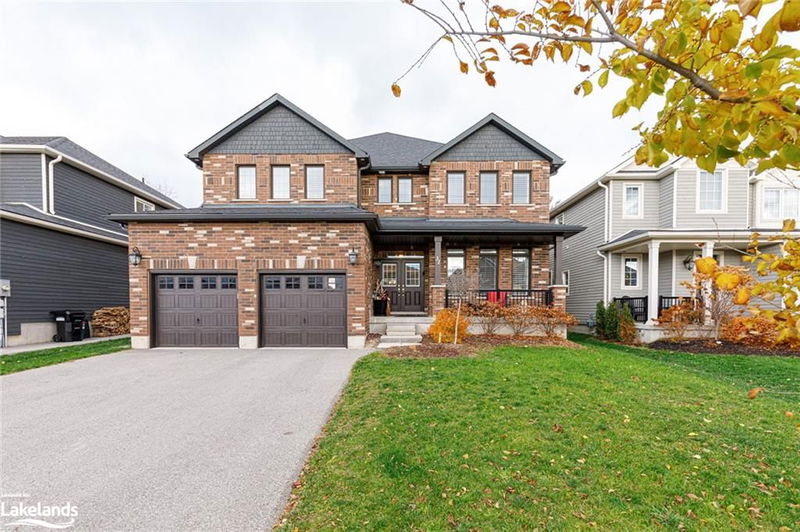Caractéristiques principales
- MLS® #: 40682171
- ID de propriété: SIRC2187397
- Type de propriété: Résidentiel, Maison unifamiliale détachée
- Aire habitable: 3 250 pi.ca.
- Construit en: 2018
- Chambre(s) à coucher: 4
- Salle(s) de bain: 3+1
- Stationnement(s): 6
- Inscrit par:
- Royal LePage Locations North (Collingwood Unit B) Brokerage
Description de la propriété
Located on a quiet Crescent in desirable Mountaincroft, This 4 bedroom, 3.5 bath brick home features 3,250 square feet of comfortable living space, perfect for both family living and entertaining. The main floor features 9 foot ceilings and a welcoming family room with a gas fireplace, ideal for relaxing on those cold winter nights. The well-appointed kitchen provides plenty of cabinet space, modern finishes, stainless steel appliances with gas stove and flows nicely into the 10X17 breakfast area with tile flooring throughout. As a bonus, you still have a formal dining room and separate living room offering additional space for gatherings or quiet moments. Let's not forget about your large sunken laundry/mudroom with inside entry from your double car garage with plenty of space for the kids to kick off their snow pants and store the skis. Upstairs features a 4pc bath and four spacious bedrooms highlighted with the 24X14 ft Primary bedroom with two walk-in closets and 4pc ensuite with glass shower, 5ft soaker tub and two sinks. As a bonus, one other bedroom also features it's own 4pc ensuite. When you're out back, enjoy the fully fenced yard with large deck, gas line for the BBQ and you back onto the Collingwood Nursing Home. Mountaincroft features it's own park for the kids to run around and with this location, you're close to schools, Collingwood's Trail system and downtown is only minutes away!
Pièces
- TypeNiveauDimensionsPlancher
- Salle familialePrincipal14' 9.9" x 14' 4"Autre
- Salle à déjeunerPrincipal16' 11.9" x 10' 7.8"Autre
- SalonPrincipal14' 11" x 12' 9.4"Autre
- CuisinePrincipal13' 10.1" x 13' 1.8"Autre
- Salle à mangerPrincipal12' 7.9" x 14' 2"Autre
- Chambre à coucher2ième étage15' 5.8" x 12' 9.9"Autre
- Chambre à coucher principale2ième étage14' 4" x 24' 4.1"Autre
- Chambre à coucher2ième étage9' 8.1" x 15' 3.8"Autre
- Chambre à coucher2ième étage14' 7.9" x 12' 9.4"Autre
Agents de cette inscription
Demandez plus d’infos
Demandez plus d’infos
Emplacement
31 Gilpin Crescent, Collingwood, Ontario, L9Y 0Z1 Canada
Autour de cette propriété
En savoir plus au sujet du quartier et des commodités autour de cette résidence.
Demander de l’information sur le quartier
En savoir plus au sujet du quartier et des commodités autour de cette résidence
Demander maintenantCalculatrice de versements hypothécaires
- $
- %$
- %
- Capital et intérêts 0
- Impôt foncier 0
- Frais de copropriété 0

