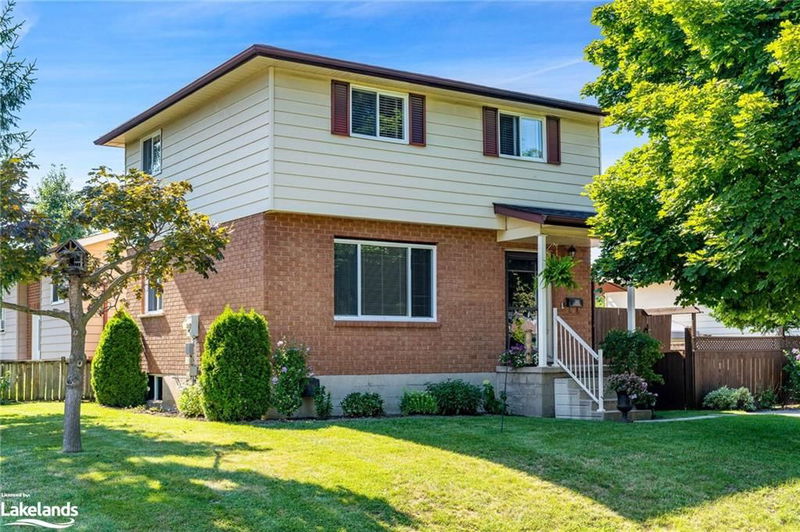Caractéristiques principales
- MLS® #: 40676013
- ID de propriété: SIRC2165001
- Type de propriété: Résidentiel, Maison unifamiliale détachée
- Aire habitable: 1 732 pi.ca.
- Construit en: 1986
- Chambre(s) à coucher: 3
- Salle(s) de bain: 2
- Stationnement(s): 3
- Inscrit par:
- Forest Hill Real Estate Inc., Brokerage
Description de la propriété
Nestled in the heart of Collingwood on a tranquil rarely offered street, this charming 3+1-bedroom home with 2 bathrooms, offers the perfect blend of convenience and serenity. Lovingly maintained, this house features avrenovated and wonderfully bright kitchen (2019) with all appliances replaced (2015), and an upstairs bathroom (2019) that adds modern comfort to its inviting charm. The 3 bedrooms are well-sized, ensuring there’s ample space for everyone. Featuring a warm and inviting fully finished basement, complete with a gas-burning fireplace, making it an ideal spot to relax and unwind. *** Investors take note that the property is zoned and set up perfectly for a basement rental/income option. The finished lower level already includes a nicely sized full bathroom with incredible potential for an in-law suite, with SEPARATE basement ACCESS*** Outside you'll find a peaceful retreat in your fully- fenced backyard, with a large private deck, perfect for enjoying quiet moments or hosting family and friends. A brand-new roof was installed in 2020. Just steps away you’ll find one of Collingwood’s beautiful community gardens. Close to everything Collingwood has to offer, including top-rated schools, vibrant restaurants, scenic
trails, and the shores of Georgian Bay, this is one house you don’t want to miss.
Pièces
- TypeNiveauDimensionsPlancher
- Chambre à coucher2ième étage8' 5.1" x 10' 9.1"Autre
- SalonPrincipal11' 6.9" x 15' 5"Autre
- Salle à mangerPrincipal8' 5.1" x 10' 7.8"Autre
- Chambre à coucher principale2ième étage13' 5" x 10' 8.6"Autre
- CuisinePrincipal8' 5.1" x 12' 6"Autre
- Chambre à coucher2ième étage12' 6" x 8' 9.1"Autre
- Salle de bains2ième étage4' 11.8" x 9' 3.8"Autre
- Salle de lavageSupérieur8' 5.1" x 13' 5.8"Autre
- Salle familialeSupérieur11' 6.9" x 18' 4"Autre
- Salle de bainsSupérieur4' 9.8" x 6' 9.8"Autre
- RangementSupérieur8' 5.1" x 8' 2"Autre
Agents de cette inscription
Demandez plus d’infos
Demandez plus d’infos
Emplacement
10 Leslie Drive, Collingwood, Ontario, L9Y 4P2 Canada
Autour de cette propriété
En savoir plus au sujet du quartier et des commodités autour de cette résidence.
Demander de l’information sur le quartier
En savoir plus au sujet du quartier et des commodités autour de cette résidence
Demander maintenantCalculatrice de versements hypothécaires
- $
- %$
- %
- Capital et intérêts 0
- Impôt foncier 0
- Frais de copropriété 0

