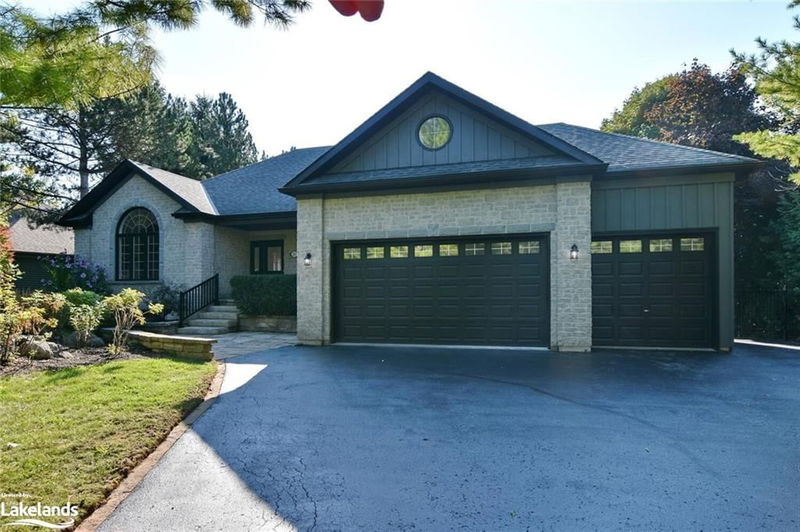Caractéristiques principales
- MLS® #: 40676135
- ID de propriété: SIRC2164243
- Type de propriété: Résidentiel, Maison unifamiliale détachée
- Aire habitable: 3 679 pi.ca.
- Grandeur du terrain: 0,44 ac
- Construit en: 2000
- Chambre(s) à coucher: 2+2
- Salle(s) de bain: 3
- Stationnement(s): 6
- Inscrit par:
- Royal LePage Locations North (Collingwood Unit B) Brokerage
Description de la propriété
Luxury Ranch Bungalow at 26 Trails End, Collingwood! Discover your dream home nestled just minutes from both downtown Collingwood and the slopes, offering the perfect blend of modern comfort and serene living. This home is an impeccably recently updated ranch-style bungalow where no detail has been overlooked. This stunning property features- 4 Beds + office, 3 full Baths, main floor living at its best! Beautifully updated throughout, every room radiates sophistication and comfort. The Open-Plan Living concept makes for a bright and airy space, designed for seamless flow between living, dining, and kitchen areas. Perfect for entertaining or simply enjoying family time. The chefs kitchen is completely redone with new appliances, modern finishes, and a spacious island for casual dining or meal prep. The Private Backyard Oasis is expansive with mature trees, ideal for both relaxation and recreation. Whether you're soaking in the hot tub under the stars or hosting a barbecue, this yard offers ultimate privacy and tranquility. The 3-Car Garage means plenty of room for your vehicles and extra storage, ensuring all your needs are met. Also boasting a Separate Entrance to the Finished Basement- A versatile space that can be customized to meet your needs—whether it's an in-law suite, a rental unit, or a personal retreat. Set on a large, private lot in a peaceful and sought-after neighborhood, this home combines the best of rural charm and urban convenience. With its ideal location just minutes from town amenities and ski hills, 26 Trails End is perfect for those seeking a peaceful lifestyle without sacrificing convenience. This property is truly a rare find. Experience modern living in a serene, nature-filled setting. Enjoy shared ownership of a 6+acre parcel of private forested land with trails, a pond, and the sparkling Silver Creek. Come live the 4 season lifestyle to it's fullest at 26 Trails End—schedule a viewing today!
Pièces
- TypeNiveauDimensionsPlancher
- Chambre à coucherSupérieur14' 6" x 13' 5"Autre
- Cave à vinSupérieur4' 5.9" x 14' 11.1"Autre
- Chambre à coucherSupérieur14' 6" x 13' 8.9"Autre
- Pièce principaleSupérieur18' 9.9" x 36' 6.1"Autre
- SalonPrincipal14' 11.9" x 22' 8.8"Autre
- CuisinePrincipal10' 9.9" x 11' 10.9"Autre
- Salle à mangerPrincipal12' 4" x 21' 11.4"Autre
- Bureau à domicilePrincipal10' 7.9" x 10' 4"Autre
- Chambre à coucherPrincipal11' 10.1" x 11' 8.1"Autre
- Chambre à coucher principalePrincipal19' 11.3" x 18' 11.9"Autre
- ServiceSupérieur11' 8.9" x 13' 5.8"Autre
- Salle de lavagePrincipal5' 10.8" x 5' 1.8"Autre
- Salle de bainsPrincipal5' 2.9" x 11' 10.9"Autre
- Cave / chambre froideSupérieur5' 8.1" x 15' 8.1"Autre
- VestibuleSupérieur8' 3.9" x 8' 2.8"Autre
Agents de cette inscription
Demandez plus d’infos
Demandez plus d’infos
Emplacement
26 Trails End, Collingwood, Ontario, L9Y 5B1 Canada
Autour de cette propriété
En savoir plus au sujet du quartier et des commodités autour de cette résidence.
Demander de l’information sur le quartier
En savoir plus au sujet du quartier et des commodités autour de cette résidence
Demander maintenantCalculatrice de versements hypothécaires
- $
- %$
- %
- Capital et intérêts 0
- Impôt foncier 0
- Frais de copropriété 0

