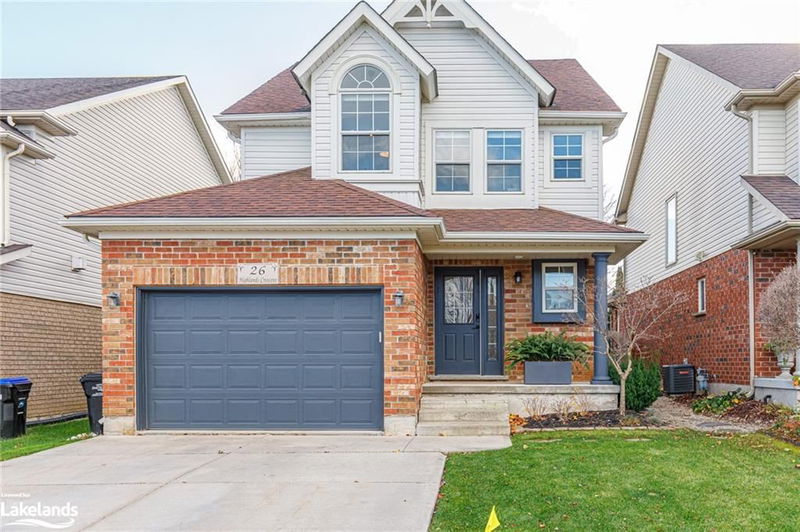Caractéristiques principales
- MLS® #: 40675418
- ID de propriété: SIRC2162167
- Type de propriété: Résidentiel, Maison unifamiliale détachée
- Aire habitable: 2 227,85 pi.ca.
- Grandeur du terrain: 0,09 ac
- Construit en: 2003
- Chambre(s) à coucher: 3
- Salle(s) de bain: 2+1
- Stationnement(s): 3
- Inscrit par:
- Chestnut Park Real Estate Limited (Collingwood) Brokerage
Description de la propriété
Welcome to Georgian Meadows, where upscale living meets refined elegance. Presenting a remarkable 3-bedroom, 2.5-bathroom residence that boasts an array of stunning upgrades. Imagine an open-concept main floor enhanced with sleek laminate flooring, complemented by a newly designed kitchen featuring a custom island, premium stainless steel appliances, new living room cabinets with built in bar fridge, and a fresh coat of paint throughout that invites celebration.The fully finished basement serves as an ideal entertainment space, completed by an additional three-piece bathroom. The outdoor deck is perfect for hosting memorable gatherings, equipped with a hot tub and an electronic awning to provide shade on sunny days. The beautifully landscaped backyard, featuring a sprinkler system, adds to the allure, creating an inviting atmosphere for outdoor enjoyment. Georgian Meadows offers the perfect location, just minutes away from the slopes of Blue Mountain, picturesque village settings, playgrounds, golf courses, scenic trails, and the vibrant downtown area of Collingwood. This property is truly a must-see, allowing you to appreciate all it has to offer.
Pièces
- TypeNiveauDimensionsPlancher
- CuisinePrincipal11' 10.1" x 10' 4.8"Autre
- SalonPrincipal11' 8.9" x 20' 8"Autre
- Salle à mangerPrincipal9' 8.1" x 10' 2"Autre
- Chambre à coucher2ième étage12' 9.4" x 10' 5.9"Autre
- Chambre à coucher principale2ième étage15' 5.8" x 17' 1.9"Autre
- Chambre à coucher2ième étage14' 4.8" x 10' 4.8"Autre
- Salle de lavage2ième étage7' 4.1" x 7' 1.8"Autre
- Salle de loisirsSous-sol18' 1.4" x 19' 10.9"Autre
- Cave / chambre froideSous-sol4' 3.1" x 10' 7.8"Autre
Agents de cette inscription
Demandez plus d’infos
Demandez plus d’infos
Emplacement
26 Highlands Crescent, Collingwood, Ontario, L9Y 5H3 Canada
Autour de cette propriété
En savoir plus au sujet du quartier et des commodités autour de cette résidence.
Demander de l’information sur le quartier
En savoir plus au sujet du quartier et des commodités autour de cette résidence
Demander maintenantCalculatrice de versements hypothécaires
- $
- %$
- %
- Capital et intérêts 0
- Impôt foncier 0
- Frais de copropriété 0

