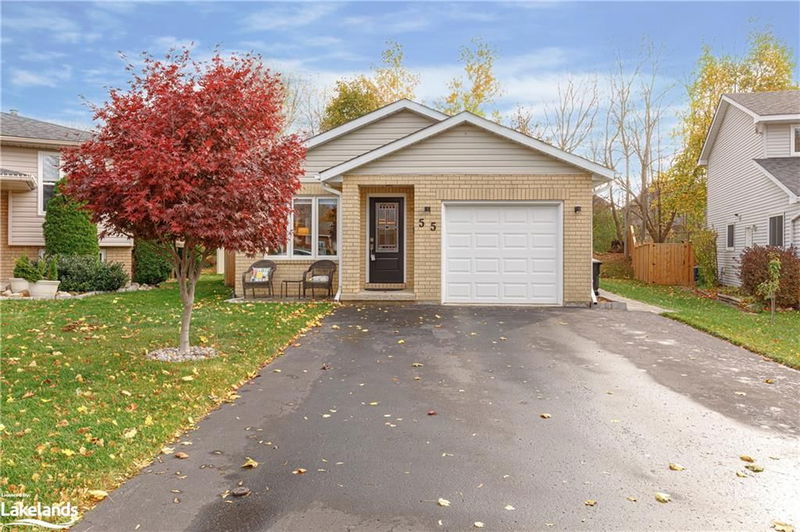Caractéristiques principales
- MLS® #: 40673160
- ID de propriété: SIRC2158471
- Type de propriété: Résidentiel, Maison unifamiliale détachée
- Aire habitable: 1 626,28 pi.ca.
- Construit en: 1993
- Chambre(s) à coucher: 3+1
- Salle(s) de bain: 1+1
- Stationnement(s): 5
- Inscrit par:
- Royal LePage Locations North (Collingwood), Brokerage
Description de la propriété
Welcome to this meticulous and lovingly maintained back split home perfectly situated on a large pie-shaped lot. Designed for comfort and style, 3 bedrooms and the main bath are just a few steps up from the open-concept living area. Beautiful hardwood floors and walk-out to side patio great for barbecuing. Modern kitchen with caesarstone countertop, marble backsplash, induction stove, Blomberg dishwasher, Fisher & Paykel fridge. Updated main bathroom with a convenient walk-in shower for ease and accessibility. Downstairs has a cozy family room, a versatile 4th bedroom or gym, laundry, powder room and an awesome crawl space for storage. The private rear yard boasts a tranquil water feature, storage shed, raised vegetable garden, huge flagstone patio and backs onto a walking trail. Other updates include: windows, doors, garage door, furnace, central air, roof and hot water tank. The paved drive has room for 4 cars. Centrally located to schools, parks, shopping, skiing, golf and Georgian Bay! This home offers the perfect blend of modern amenities and outdoor space making it a must see!
Pièces
- TypeNiveauDimensionsPlancher
- SalonPrincipal13' 5.8" x 13' 10.1"Autre
- CuisinePrincipal9' 3" x 10' 11.1"Autre
- Salle à mangerPrincipal9' 8.1" x 13' 10.1"Autre
- Chambre à coucher principale2ième étage10' 4.8" x 12' 11.9"Autre
- Chambre à coucher2ième étage8' 11" x 14' 4"Autre
- Chambre à coucher2ième étage8' 3.9" x 10' 11.1"Autre
- Salle familialeSupérieur13' 8.1" x 20' 6"Autre
- Chambre à coucherSupérieur9' 6.9" x 10' 7.1"Autre
Agents de cette inscription
Demandez plus d’infos
Demandez plus d’infos
Emplacement
55 Dillon Drive, Collingwood, Ontario, L9Y 4S5 Canada
Autour de cette propriété
En savoir plus au sujet du quartier et des commodités autour de cette résidence.
Demander de l’information sur le quartier
En savoir plus au sujet du quartier et des commodités autour de cette résidence
Demander maintenantCalculatrice de versements hypothécaires
- $
- %$
- %
- Capital et intérêts 0
- Impôt foncier 0
- Frais de copropriété 0

