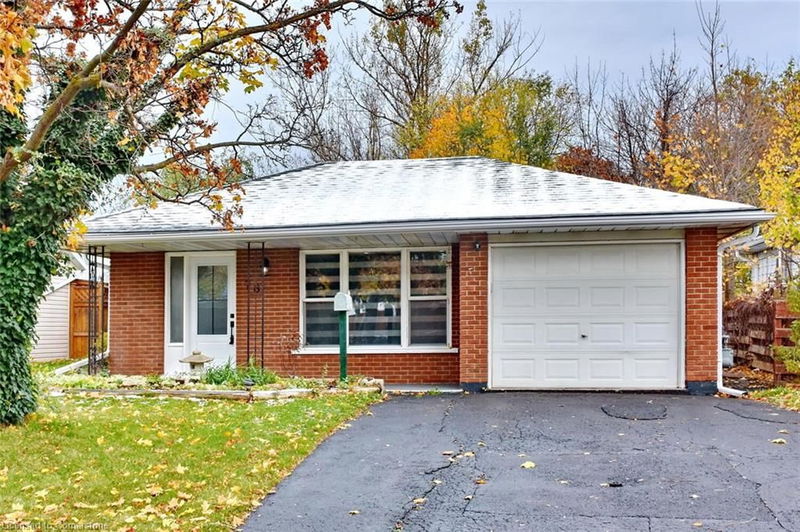Caractéristiques principales
- MLS® #: 40671761
- ID de propriété: SIRC2151209
- Type de propriété: Résidentiel, Maison unifamiliale détachée
- Aire habitable: 1 485,44 pi.ca.
- Chambre(s) à coucher: 3+1
- Salle(s) de bain: 1+1
- Stationnement(s): 5
- Inscrit par:
- RE/MAX REAL ESTATE CENTRE INC., BROKERAGE
Description de la propriété
Welcome to this beautifully updated bungalow! Nestled in a quiet crescent within a family-friendly neighborhood, this 1,073 sq. ft. gem offers 4 bedrooms and 2 bathrooms, designed for modern, comfortable living. Substantial upgrades to the gas furnace, hot water tank, and air conditioning—all installed in 2020. Step inside to a chic, modern interior featuring elegant quartz countertops and premium vinyl flooring. This prime location brings you close to schools, scenic nature trails, downtown shopping, and a vibrant array of restaurants. Plus, you’re only a 5-minute drive to the tranquil shores of Georgian Bay and just 10 minutes from the lively Blue Mountain Village. Every detail of this home has been meticulously curated, making it an ideal choice for those seeking both comfort and style in an exceptional location. Don't miss this opportunity to call it your own!
Pièces
- TypeNiveauDimensionsPlancher
- CuisinePrincipal26' 6.8" x 59' 3"Autre
- Salle familialePrincipal32' 10.8" x 55' 10.4"Autre
- Chambre à coucher2ième étage29' 8.2" x 36' 5.4"Autre
- Chambre à coucher2ième étage26' 7.2" x 39' 6"Autre
- Chambre à coucher principale2ième étage36' 5.4" x 42' 8.9"Autre
- Salle de bains2ième étage19' 8.2" x 26' 6.8"Autre
- Salle de bainsSous-sol16' 5.2" x 13' 1.4"Autre
- Chambre à coucherSous-sol26' 7.2" x 26' 6.1"Autre
- Salle de lavageSous-sol16' 7.6" x 52' 6.7"Autre
- Salle familialeSous-sol33' 8.5" x 56' 4.4"Autre
- RangementSous-sol26' 6.5" x 36' 3.4"Autre
- ServiceSous-sol22' 2.1" x 18' 4.8"Autre
Agents de cette inscription
Demandez plus d’infos
Demandez plus d’infos
Emplacement
78 Gibbard Crescent, Collingwood, Ontario, L9Y 2C2 Canada
Autour de cette propriété
En savoir plus au sujet du quartier et des commodités autour de cette résidence.
Demander de l’information sur le quartier
En savoir plus au sujet du quartier et des commodités autour de cette résidence
Demander maintenantCalculatrice de versements hypothécaires
- $
- %$
- %
- Capital et intérêts 0
- Impôt foncier 0
- Frais de copropriété 0

