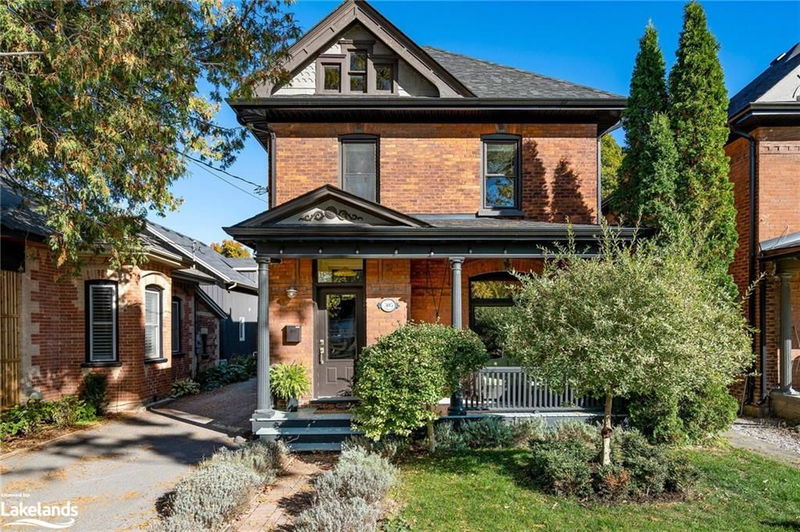Caractéristiques principales
- MLS® #: 40666186
- ID de propriété: SIRC2136459
- Type de propriété: Résidentiel, Maison unifamiliale détachée
- Aire habitable: 2 495 pi.ca.
- Chambre(s) à coucher: 4
- Salle(s) de bain: 2+1
- Stationnement(s): 3
- Inscrit par:
- Engel & Volkers Toronto City, Brokerage (Toronto)
Description de la propriété
Welcome to 305 Maple Street - where old-world charm meets modern elegance. Nestled in the heart of Collingwood on one of the highly coveted "tree streets," this beautifully renovated turn of the century home, originally built in 1901, sits on a generous 39 x 166-foot lot with a spacious backyard shaded by mature maple trees. Thoughtfully designed throughout, the renovation includes custom tile work, a bespoke mudroom, heated floors, on-demand hot water, and impeccable attention to detail. The dreamy kitchen features custom-upholstered banquette seating, a large island, and custom cabinetry. Upstairs, you'll find four spacious bedrooms, two bathrooms, and a convenient laundry area, offering plenty of room for comfortable living. Located just steps from downtown Collingwood's best shops and restaurants, and only minutes from the ski hills, this home is perfect for enjoying all four seasons in style.
Pièces
- TypeNiveauDimensionsPlancher
- Séjour / Salle à mangerPrincipal15' 8.1" x 20' 2.1"Autre
- CuisinePrincipal12' 11.1" x 20' 2.1"Autre
- Coin repasPrincipal7' 4.1" x 16' 4"Autre
- Chambre à coucher2ième étage20' 2.1" x 20' 2.1"Autre
- Chambre à coucher principale2ième étage20' 2.1" x 20' 2.1"Autre
- VestibulePrincipal1' 2.9" x 5' 4.9"Autre
- SalonPrincipal13' 3" x 14' 4.8"Autre
- SalonPrincipal13' 6.9" x 18' 9.2"Autre
- Chambre à coucher2ième étage15' 11" x 10' 2"Autre
- Chambre à coucher2ième étage12' 11.9" x 12' 11.1"Autre
- Salle de lavage2ième étage7' 8.9" x 6' 3.1"Autre
- Salle de bains2ième étage10' 4.8" x 6' 3.1"Autre
- Salle de bainsSupérieur9' 4.9" x 4' 7.9"Autre
Agents de cette inscription
Demandez plus d’infos
Demandez plus d’infos
Emplacement
305 Maple Street, Collingwood, Ontario, L9Y 2R3 Canada
Autour de cette propriété
En savoir plus au sujet du quartier et des commodités autour de cette résidence.
Demander de l’information sur le quartier
En savoir plus au sujet du quartier et des commodités autour de cette résidence
Demander maintenantCalculatrice de versements hypothécaires
- $
- %$
- %
- Capital et intérêts 0
- Impôt foncier 0
- Frais de copropriété 0

