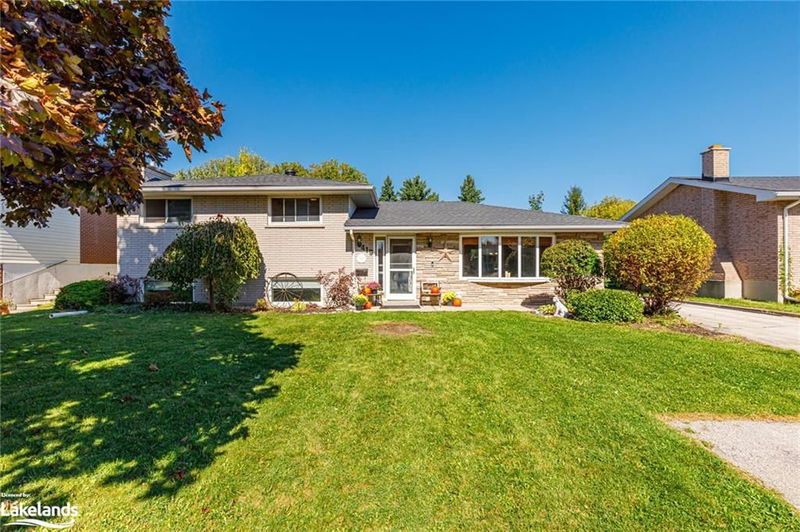Caractéristiques principales
- MLS® #: 40657182
- ID de propriété: SIRC2114192
- Type de propriété: Résidentiel, Maison unifamiliale détachée
- Aire habitable: 3 427 pi.ca.
- Grandeur du terrain: 0,26 ac
- Construit en: 1968
- Chambre(s) à coucher: 4+1
- Salle(s) de bain: 3
- Stationnement(s): 4
- Inscrit par:
- Royal LePage Locations North (Meaford), Brokerage
Description de la propriété
**SPACIOUS FAMILY HOME WITH ACCESSORY APARTMENT** This expansive 5-bedroom, 3-bathroom side split offers the perfect opportunity for investors or multi-generational families. Upon entering the main floor, the home features a bright and open main living area with an inviting kitchen, living room, and dining room filled with natural light from the large bay window. Beautiful hardwood floors flow throughout, and a cozy gas fireplace anchors the space. The custom kitchen has gorgeous granite counter tops, an additional prep sink and some new appliances. Upstairs you will find 4 large bedrooms, two of which have french doors leading to the back deck and hot tub. There is laundry located on the second floor for added convenience. Upstairs you will also find a 3-piece washroom and a luxurious 4-piece washroom with a granite vanity and tile shower. The main unit also has an additional basement living room.
The lower level has a separate accessory apartment with its own entrance—ideal for generating rental income or multi-family living. The kitchen and living area feature charming floor-to-ceiling wood wainscoting, large windows for ample sunlight, and a built-in grill. The oversized bathroom includes a 2-person jacuzzi tub and a newer shower. Additionally, the second family room can easily be converted into two extra bedrooms, enhancing the apartment’s versatility. Situated on over a quarter-acre lot, the fully fenced backyard has multiple decks, patios, and a large shed. Nestled in a quiet, sought-after neighbourhood, this home has many upgrades including newer shingles and a brand-new electrical panel.
Don’t miss out on this amazing opportunity—book your showing today!
Pièces
- TypeNiveauDimensionsPlancher
- CuisinePrincipal13' 5.8" x 11' 1.8"Autre
- Salle à mangerPrincipal11' 1.8" x 11' 8.1"Autre
- SalonPrincipal17' 7.8" x 12' 2"Autre
- Salle de bains2ième étage9' 6.1" x 9' 1.8"Autre
- Salle de bains2ième étage7' 6.1" x 5' 10"Autre
- Chambre à coucher2ième étage10' 11.1" x 12' 2"Autre
- Chambre à coucher2ième étage12' 4" x 16' 11.9"Autre
- Chambre à coucher2ième étage11' 5" x 11' 1.8"Autre
- Salle de lavage2ième étage8' 9.1" x 8' 7.1"Autre
- Chambre à coucher principale2ième étage13' 5.8" x 18' 8"Autre
- Salle de bainsSupérieur11' 6.9" x 10' 9.1"Autre
- Salle familialeSupérieur23' 5.8" x 22' 1.7"Autre
- SalonSupérieur24' 8.8" x 11' 8.9"Autre
- CuisineSupérieur10' 7.9" x 6' 5.9"Autre
- SalonSupérieur21' 9" x 11' 8.9"Autre
- Salle de lavageSupérieur9' 10.5" x 10' 9.9"Autre
- ServiceSupérieur14' 9.9" x 11' 1.8"Autre
- Chambre à coucherSupérieur10' 7.8" x 10' 7.8"Autre
Agents de cette inscription
Demandez plus d’infos
Demandez plus d’infos
Emplacement
419 Seventh Street, Collingwood, Ontario, L9Y 2B4 Canada
Autour de cette propriété
En savoir plus au sujet du quartier et des commodités autour de cette résidence.
Demander de l’information sur le quartier
En savoir plus au sujet du quartier et des commodités autour de cette résidence
Demander maintenantCalculatrice de versements hypothécaires
- $
- %$
- %
- Capital et intérêts 0
- Impôt foncier 0
- Frais de copropriété 0

