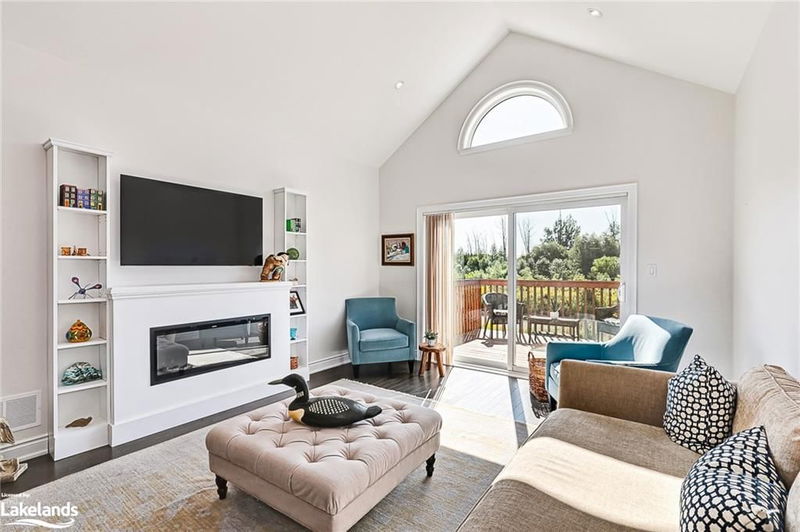Caractéristiques principales
- MLS® #: 40650041
- ID de propriété: SIRC2093323
- Type de propriété: Résidentiel, Condo
- Aire habitable: 2 285 pi.ca.
- Chambre(s) à coucher: 2
- Salle(s) de bain: 3
- Stationnement(s): 2
- Inscrit par:
- Royal LePage Locations North (Collingwood Unit B) Brokerage
Description de la propriété
Experience comfortable living in this lovely Dover model townhouse, in the beautiful Balmoral Village community. This striking residence features two spacious bedrooms, three well-appointed bathrooms, and an attached single-car garage, providing everything you need for a relaxed lifestyle. With over $50,000 in thoughtful upgrades, this home is truly exceptional. Highlights include automatic garage door, a cozy fireplace with a mantel on both floors, engineered hardwood flooring throughout the main and lower levels, and freshly painted enhancing the modern appeal. The main floor boasts 9-foot ceilings, creating a bright, airy atmosphere, with an open-concept layout that’s perfect for both entertaining guests and enjoying a quiet meal at the kitchen island. Designed with style in mind, the kitchen features granite countertops and stainless-steel appliances. The inviting living room offers picturesque views of Black Ash Creek, sliding glass doors lead you to a delightful deck—an ideal spot for savouring tranquil morning sunrises and peaceful evening moments. The primary bedroom is spacious, complete with ensuite bathroom. Family or guests will appreciate the comfort of the second bedroom and guest bathroom. The lower level, is a walkout leading to a charming patio, perfect for outdoor entertaining. This versatile lower space includes a gas fireplace and a large multi-use room that can serve as a media room, office, or craft room, complemented by ample storage options. With direct access to the Collingwood Trail system right outside your door for walking, biking, or simply enjoying the beauty of nature this townhouse in Balmoral Village is more than just a home - it’s a lifestyle. Don’t miss out on the opportunity to make it yours!
Pièces
- TypeNiveauDimensionsPlancher
- CuisinePrincipal10' 4.8" x 8' 6.3"Autre
- SalonPrincipal12' 9.9" x 14' 2.8"Autre
- Chambre à coucherPrincipal10' 11.1" x 12' 4"Autre
- Salle à mangerPrincipal12' 9.9" x 8' 6.3"Autre
- Chambre à coucher principalePrincipal11' 10.1" x 22' 6"Autre
- Salle familialeSupérieur24' 6.8" x 19' 3.1"Autre
- Bureau à domicileSupérieur13' 10.1" x 18' 4"Autre
- ServiceSupérieur10' 2.8" x 9' 10.1"Autre
Agents de cette inscription
Demandez plus d’infos
Demandez plus d’infos
Emplacement
84 Kari Crescent, Collingwood, Ontario, L9Y 5B4 Canada
Autour de cette propriété
En savoir plus au sujet du quartier et des commodités autour de cette résidence.
Demander de l’information sur le quartier
En savoir plus au sujet du quartier et des commodités autour de cette résidence
Demander maintenantCalculatrice de versements hypothécaires
- $
- %$
- %
- Capital et intérêts 0
- Impôt foncier 0
- Frais de copropriété 0

