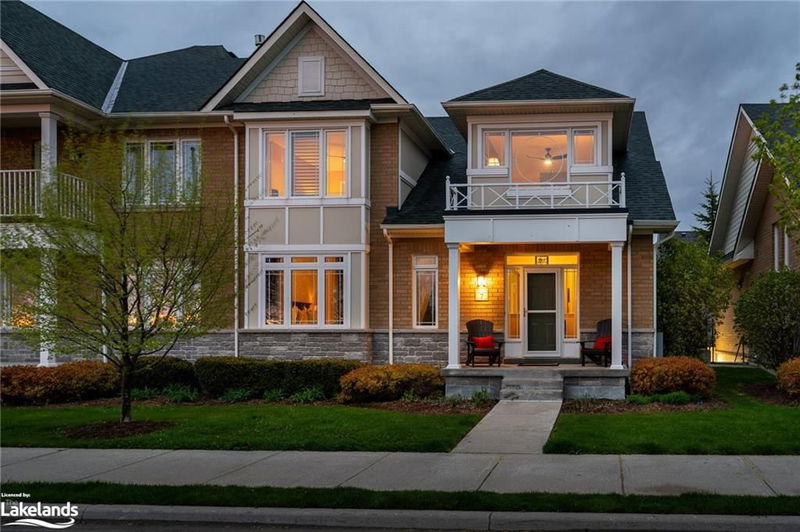Caractéristiques principales
- MLS® #: 40641161
- ID de propriété: SIRC2066967
- Type de propriété: Résidentiel, Condo
- Aire habitable: 2 874 pi.ca.
- Chambre(s) à coucher: 3
- Salle(s) de bain: 2+2
- Stationnement(s): 3
- Inscrit par:
- RE/MAX Four Seasons Realty Limited, Brokerage
Description de la propriété
CAPTIVATING VIEWS TO GEORGIAN BAY! Luxury Living at the Prestigious SHIPYARDS Community with TRIPLE Car Private Underground Parking ~ Breathtaking Sunsets with Natural Beauty of Green Space from your Front Porch~ Just Steps to the Waters Edge and Waterfront Trails. An Impressive Sophisticated Stone/Brick End Unit Townhome (3 Bed/4 Bath Plus Loft) with 2872 sf. of Finished Living Space~ Finished Top to Bottom. Exquisite Design Enhancements and Upgrades Throughout~ *9 ft. Cathedral Ceiling *Open Concept Gourmet Kitchen/ Island with Granite Countertops *Elite Stainless Steel Appliances *Walk out to Expansive Terrace (East Facing to Capture Morning Sun) *Separate Dining Room *Main Floor Family Room *Natural Gas Fireplace *Main Floor Primary Suite with 5 Pc Ensuite~ View to the Lake * Surround Sound *Main Floor Office *Spacious Foyer *Custom Window Coverings *2nd Level Includes Loft Media Room with Spectacular Lake Views plus 2 Spacious Bedrooms and 4 Pc Bath * Professionally Finished Lower Level with Family Room, 2pc Powder Room, Laundry Room, Cold Room and Large Storage Room *Underground Visitor Parking. A Perfect Home for Energetic Weekenders, Ambitious Professionals and Freedom Seeking Retirees- A Maintenance Free Lifestyle! Just a Short Stroll to Boutique Shops, Restaurants and Cafes Featuring Culinary Delights, Art, Culture and all that Collingwood and Southern Georgian Bay has to Offer. Take a Stroll Downtown, Along the Waterfront or in the Countryside. Visit a Vineyard, Orchard or Micro-Brewery. Experience the Sparkling Waters of Georgian Bay and an Extensive Trail System at your Doorstep. A Multitude of Amenities and Activities for All~ Skiing, Boating/ Sailing, Biking, Hiking, Swimming, Golf, Hockey and Curling. View Virtual Tour and Book your Personal Showing Today!
Pièces
- TypeNiveauDimensionsPlancher
- Chambre à coucher principalePrincipal20' 6" x 12' 9.4"Autre
- CuisinePrincipal13' 10.9" x 16' 9.9"Autre
- SalonPrincipal15' 5" x 13' 5.8"Autre
- Salle à mangerPrincipal12' 6" x 18' 9.9"Autre
- Bureau à domicilePrincipal9' 3" x 14' 2"Autre
- FoyerPrincipal0' 5.1" x 15' 3"Autre
- Chambre à coucher2ième étage16' 2.8" x 12' 9.4"Autre
- Salle de loisirsSous-sol24' 9.7" x 12' 9.4"Autre
- Loft2ième étage19' 3.8" x 9' 8.9"Autre
- Chambre à coucher2ième étage18' 11.1" x 12' 2.8"Autre
- RangementSous-sol6' 2" x 10' 2.8"Autre
- RangementSous-sol5' 1.8" x 12' 4"Autre
- Salle de lavageSous-sol10' 11.1" x 9' 3.8"Autre
Agents de cette inscription
Demandez plus d’infos
Demandez plus d’infos
Emplacement
7 North Maple Street, Collingwood, Ontario, L9Y 0J7 Canada
Autour de cette propriété
En savoir plus au sujet du quartier et des commodités autour de cette résidence.
Demander de l’information sur le quartier
En savoir plus au sujet du quartier et des commodités autour de cette résidence
Demander maintenantCalculatrice de versements hypothécaires
- $
- %$
- %
- Capital et intérêts 0
- Impôt foncier 0
- Frais de copropriété 0

