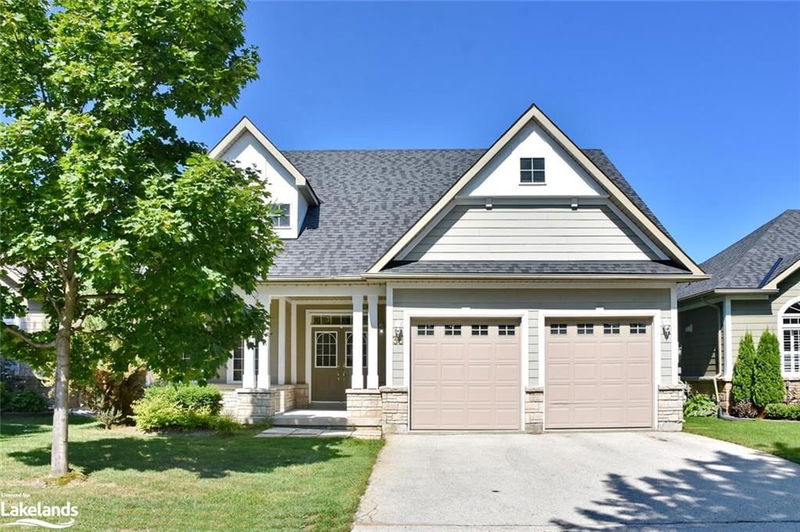Caractéristiques principales
- MLS® #: 40636138
- ID de propriété: SIRC2063829
- Type de propriété: Résidentiel, Maison unifamiliale détachée
- Aire habitable: 1 622 pi.ca.
- Grandeur du terrain: 5 424,33 pi.ca.
- Construit en: 2005
- Chambre(s) à coucher: 3
- Salle(s) de bain: 2+1
- Stationnement(s): 4
- Inscrit par:
- Chestnut Park Real Estate Limited (Collingwood) Brokerage
Description de la propriété
Nestled within an enclave of 'Blue Shores' the Osler 1 Model is awaiting your arrival. This BUNGALOW LOFT features a spacious entrance leading to the OPEN CONCEPT GREAT ROOM/Dining Room/Kitchen. The Great Room features VAULTED CEILINGS, hardwood Floors, Gas Fireplace & French Door Leading to a Patio. Fabulous light and back yard views from the Kitchen & Dining Room with sliding doors. The MAIN FLOOR PRIMARY SUITE has a Walk in Closet, 5 piece ensuite with walk-thru to the office/den. MAIN FLOOR LAUNDRY is located off the kitchen with a convenient walk-thru to an attached two-car garage. New Shingles and Window inserts in 2019. 38 Clubhouse can be your full-time residence or your home away from home. This unique waterfront community is located on the SHORES of GEORGIAN BAY offering Freehold ownership and a some common elements facilities/ownership. The amenities include a clubhouse/indoor pool/change rooms/fitness center/playground/tennis courts/pickle ball/social room/games room/Whirlpool spa, and a friendly and welcoming neighborhood with a social club if you please. Blue Shore residents can enjoy an active lifestyle within the community or enjoy golfing, skiing, and downtown Collingwood restaurants and shops. All moments away.
Pièces
- TypeNiveauDimensionsPlancher
- Pièce principalePrincipal16' 1.2" x 14' 11"Autre
- Salle à mangerPrincipal10' 7.8" x 12' 9.4"Autre
- CuisinePrincipal8' 11.8" x 12' 9.4"Autre
- Salle de lavagePrincipal8' 11.8" x 6' 11.8"Autre
- Chambre à coucher principalePrincipal12' 9.4" x 13' 5.8"Autre
- Chambre à coucher2ième étage9' 10.8" x 14' 6"Autre
- BoudoirPrincipal8' 11.8" x 10' 7.8"Autre
- FoyerPrincipal12' 9.4" x 10' 7.8"Autre
- Chambre à coucher2ième étage10' 7.8" x 8' 11.8"Autre
- Salle de bains2ième étage6' 11.8" x 8' 11.8"Autre
Agents de cette inscription
Demandez plus d’infos
Demandez plus d’infos
Emplacement
38 Clubhouse Drive, Collingwood, Ontario, L9Y 4Z6 Canada
Autour de cette propriété
En savoir plus au sujet du quartier et des commodités autour de cette résidence.
Demander de l’information sur le quartier
En savoir plus au sujet du quartier et des commodités autour de cette résidence
Demander maintenantCalculatrice de versements hypothécaires
- $
- %$
- %
- Capital et intérêts 0
- Impôt foncier 0
- Frais de copropriété 0

